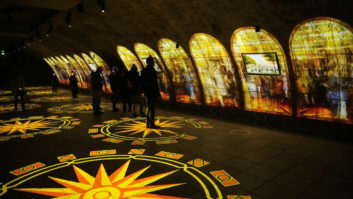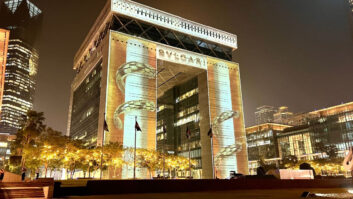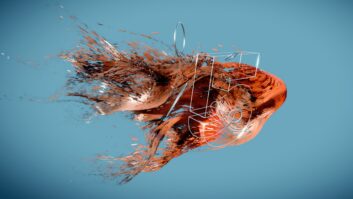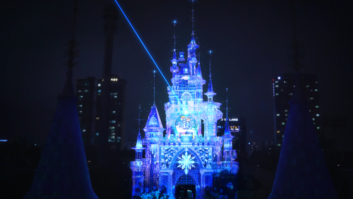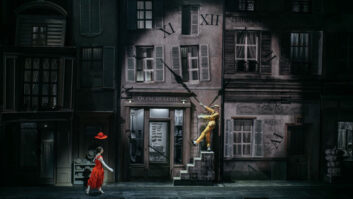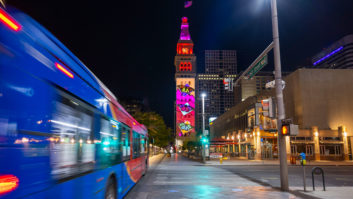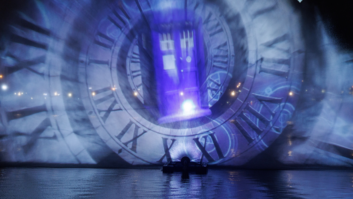A German restaurateur and events planner is growing its portfolio by using VIOSO’s advanced projection technology to expand its business model, inviting architects to provide their customers with a one-of-a-kind immersive experience: the chance to step into a life-size reproduction of their future home before construction has even started.
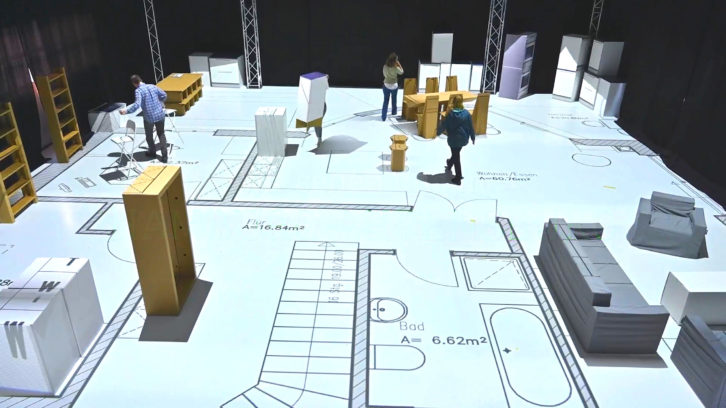 Plan Live’s USP is its unique VIOSO-driven ‘Grundriss 1:1’ (‘Floorplan 1:1’) concept, a true-to-life architectural mapping of a proposed development. A VIOSO media server drives eight Epson projectors, controlled by VIOSO’s warping and blending software. The floorplan is projected, in real size, onto a dedicated 17m × 13.5m (55ft × 45ft) floor space in Plan Live’s offices located in the Hamburg suburb of Ahrensburg. Mobile walls and imitation furnishings supplied by Plan Live complete the illusion.
Plan Live’s USP is its unique VIOSO-driven ‘Grundriss 1:1’ (‘Floorplan 1:1’) concept, a true-to-life architectural mapping of a proposed development. A VIOSO media server drives eight Epson projectors, controlled by VIOSO’s warping and blending software. The floorplan is projected, in real size, onto a dedicated 17m × 13.5m (55ft × 45ft) floor space in Plan Live’s offices located in the Hamburg suburb of Ahrensburg. Mobile walls and imitation furnishings supplied by Plan Live complete the illusion.
Etienne Servant, AV project manager at VIOSO, explained that Plan Live approached the company with an almost fully formed idea of how the custom solution should look and operate: “The client came to us with a clear concept in their head and asked us if we were able to bring to life such a project by creating all the interactive features they wanted. We organised a demo in our Düsseldorf office, and they were quickly convinced we were the right company to help them achieve their vision.”
The brief received by VIOSO was for an easy solution to display Plan Live’s clients’ plans, as well as the ability to upload new content, change the projected plans in real time, and control the whole system from the touch of a tablet.
To power the system, Servant and team specified a VIOSO Anystation Media Octo media server with Wide Angle calibration kit. VIOSO Camera software allows Plan Live to easily blend together the projectors, with Vertex VIOSO managing all content playback.
“Our software is the heart of the system: it manages the content playback, does the show control for audio, lights and projectors, and gives the client a graphic interface to be able to work with the system,” said Servant.
According to Servant, the most challenging aspect of the design was related to the requirement to reproduce floor plans exactly true to life: “As the idea is to project plans on the floor on a 1:1 scale, we had to provide extreme precision for the content blending and warping: one metre in the plan should be exactly one metre on the floor.”
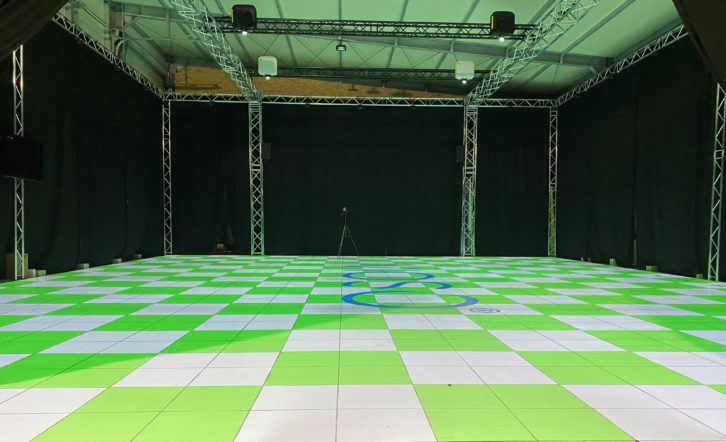 This was made possible thanks to VIOSO’s Core software, which includes an advanced, easy-to-use 3D calibration system with perfect pixel distribution. Using Core, the VIOSO team referenced “measurements and markers on the ground which allowed us to ensure a perfect 1:1 scale,” Servant added.
This was made possible thanks to VIOSO’s Core software, which includes an advanced, easy-to-use 3D calibration system with perfect pixel distribution. Using Core, the VIOSO team referenced “measurements and markers on the ground which allowed us to ensure a perfect 1:1 scale,” Servant added.
After calibration with VIOSO Core, VIOSO’s dedicated on-site team created a show programme in Vertex VIOSO and the touch interface for the tablet, as well as providing Plan Live with training on how to make the most of the new system.
“We love big pictures and huge projection, it’s always fun to walk over a big projection surface,” concluded Servant. “Walking over a house plan and playing around with fake furniture to create the feeling of being actually in the house is awesome. The experience is really impressive.”
