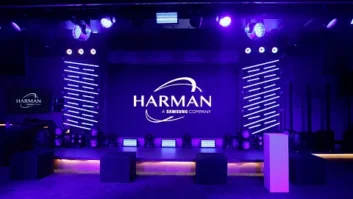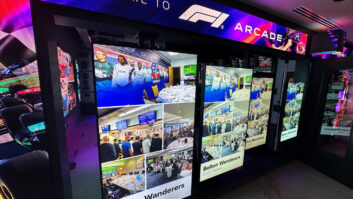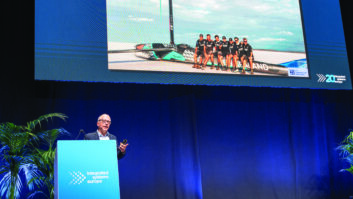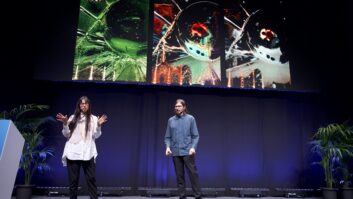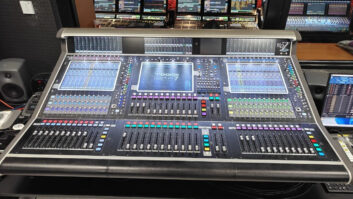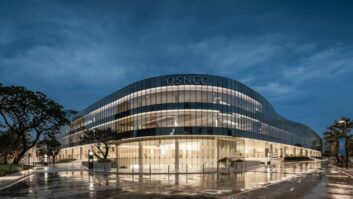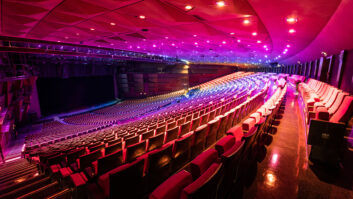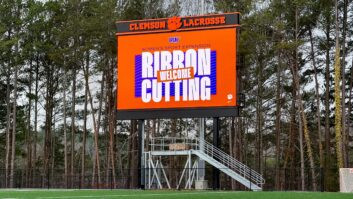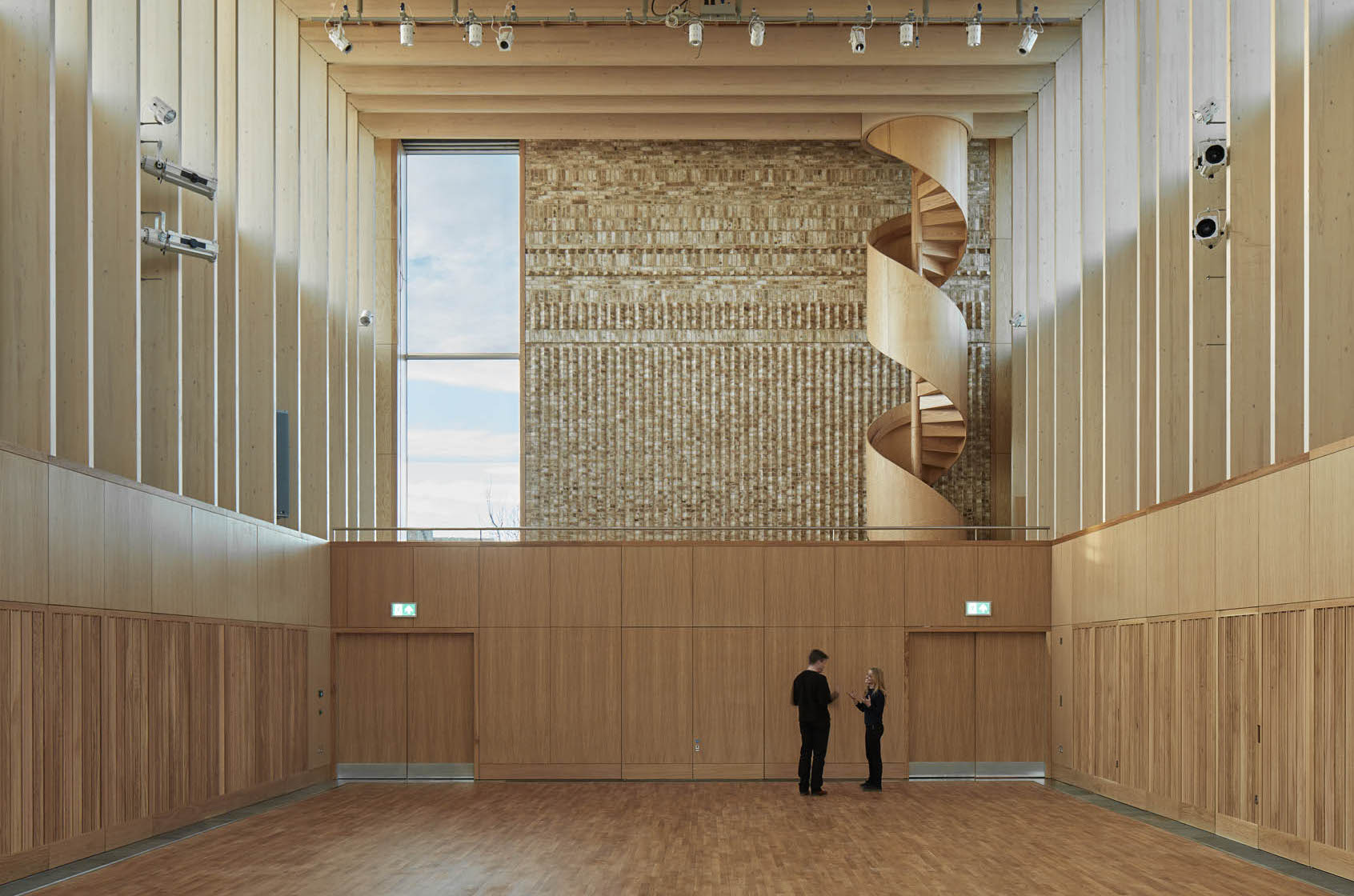
Storey’s Field Centre is an elegant, innovative and sustainable community space recently opened at Eddington, a new neighbourhood being built as part of the University of Cambridge’s North West Cambridge Development (NWCD). Last year the development won the Masterplan of the Year Award from the well-respected Architects’ Journal.
A civic building in the heart of the new development, the Centre encompasses meeting rooms and a large multi-purpose hall for exercise classes, lectures, music of all genres, local festivities and events, alongside a nursery.
Acousticians and theatre planners Sound Space Vision (SSV) joined the project to support the range of uses both in the acoustic design and the noise isolation and the activity-led design and specification of the technical fit-out of the building. SSV worked closely with architectural practice MUMA, and created several bespoke technical solutions that optimised the hall’s performance.
Main hall
The hall is the centre’s primary public space, holding up to 275 standing and 180 seated. Given the hall’s rectangular shape and the centre’s mandate for a varied and active schedule, SSV envisioned a space that was adaptable, flexible and, crucially, easy to operate by its users. It is a light-filled three-storey space with AV and lighting equipment that is discreet, adaptable and hidden within the architecture.
SSV began by specifying technical and production equipment as well as adaptable acoustics, to facilitate multiple seating and staging scenarios. A combination of Selecon Acclaim fresnels and ETC Source Four profile spots was chosen to provide lighting angles for any stage configuration; this is integrated on motorised bars which also include house lights and Elation Platinum HFX moving heads for special events.
The main hall is fitted with individually sized acoustic banners created for SSV by Triple E Systems; a bespoke Centre Stage Systems control solution allows the bottom third banners to move up and the upper third to move down. Irregularly spaced timber ‘fins’ extending to and across the ceiling diffuse the daylight and sound in the room as well as hiding the lighting positions and banners.
There are two production consoles – one in a cupboard at floor level, the other built into a specially designed desk in the balcony.
A Christie 7,500-lumen WUXGA laser projector retracts into the ceiling when not in use. It projects onto a 6.6m x 7.5m electrically operated Gerriets projection screen.
Variety of events
The brief for the Centre included high-performance acoustics for the main hall, with a requirement to accommodate a variety of events from chamber music to rock concerts. SSV designed the space to have acoustic flexibility that spans every requirement from very dry, clear sound to live, resonant acoustics, with architectural and design features that double as sound dispersive, absorptive or isolation solutions. For amplification, SSV chose to use three beam-steering Meyer Sound column array loudspeakers, which have substantial output over a wide frequency range. These are augmented by a subwoofer, also from Meyer Sound.
A small Yamaha digital mixer sits at the heart of the audio set-up. Live sound can be captured by a variety of microphones – including Sennheiser lavaliers (part of a G3 radio mic system), Shure vocal mics and RØDE condenser mics. There are also Tascam CD and DVD players and a solid-state recorder.
The hall sits between two ‘labyrinths’ of sound-absorbing baffles, which also act as natural ventilators: this means that fans are not required, and so no noise is created in the hall.
An assisted listening system has also been installed, based around an Ampetronic multiloop driver and a suspended AKG shotgun microphone.
Multipurpose spaces
The two smaller multipurpose spaces in the Centre – one 20-seat and one 50-seat space – are used primarily for meetings, gatherings and classes. Both are fitted with acoustic curtains.
The larger space has a 6,000-lumen WUXGA Christie projector beaming onto a 4.8m ScreenInt Major Pro C screen, plus a pair of wall-mounted JBL Control 28 speakers and a small Yamaha analogue mixer. The smaller space has a 42in LG display, a pair of JBL Control 25 speakers and a rackmounted Samson analogue mixer.
Multi-layer windows, doors and vestibules prevent outside noise from disturbing activities in the rooms, and also ensure that neighbouring residents are not disturbed by the sound coming from the building.
In Storey’s Field Centre, the SSV team has achieved a venue which embraces its multifunctional and diverse purpose, fulfils its responsibility to sustainable building practices, and provides a desired and worthy destination for educators, artists and residents, as well as a warm, inviting and supportive environment for its new community.
Anne Minors, design principal at Sound Space Vision, comments: “Our vision at SSV is to complement the architecture of a space, and to give clients a very high level of design, finish, and functionality at the lowest possible cost.”
The warm reception that the Centre has received from the new community of Eddington suggests that this vision has been manifestly realised. As a concert-goer commented recently: “Storey’s Field Centre really fills a gap in Cambridge for bands looking to play in a small to mid-sized music venue. There isn’t another one like it in the area.”
www.3-eee.com
www.akg.com
www.ampetronic.co
www.christieemea.com
www.elationlighting.com
www.etcconnect.com
www.gerriets.com
www.jblpro.com
www.lg.com
www.meyersound.com
www.rode.com
www.samsontech.com
www.screenint.com
www.seleconlight.com
www.sennheiser.com
www.shure.eu
www.soundspacevision.com
www.tascam.com
www.yamahaproaudio.com
