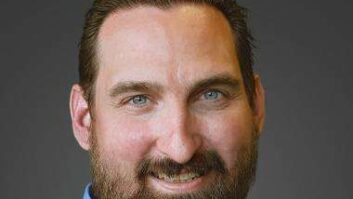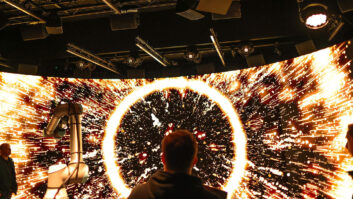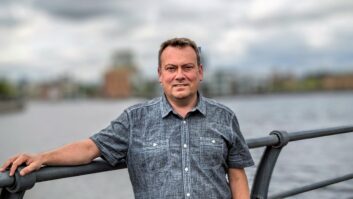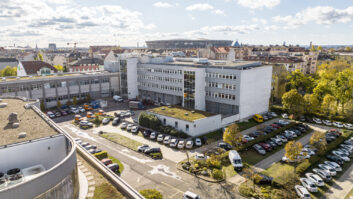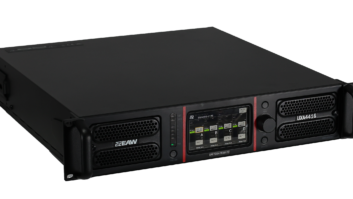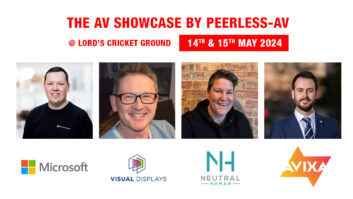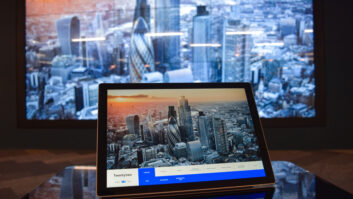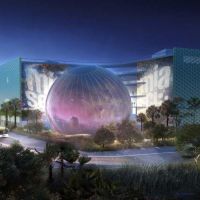
Visual Acuity enters new phase of technology consultancy for America’s new ‘building as exhibit’, where the link between the building, its exhibits and its users is to be enabled by network-based technologies. The groundbreaking ceremony for the new building at the Patricia and Philip Frost Museum of Science has now taken place, giving independent technology consultancy Visual Acuity the chance to start work on the next phase of a project that looks set to capture the imagination of the architectural, technology and audiovisual communities worldwide. Formerly the Miami Science Museum, the new museum is on track to open in 2015. The technology design team used the recent InfoComm 2012 event in Las Vegas to meet with the major technology suppliers and integrators to brief them on the project and to explain the link between the building, its exhibits and its users which is to be enabled by network-based technologies. A partly open-air structure designed by Grimshaw Architects, the new building will be home to science galleries, a learning centre, a planetarium, energy playground and a ‘living core’ aquarium and wildlife centre containing a microcosm of South Florida’s animal, fish and plant species. The core design concept is the ‘building as exhibit’, and Grimshaw’s design is a ‘living building’ – one that changes physically and visibly in response to the environment, events and the mood of Miami. The construction project is supported by Miami Dade’s Building Better Communities Bond Program. The four acre site in a waterfront park has been provided by the City of Miami. The private fundraising campaign has resulted in a $35 million commitment from Philip and Patricia Frost to name the building. Funding commitments have also been received from John S. and James L. Knight Foundation, the US Department of Energy and private donors. Visual Acuity has been working on the design and development of the building’s core technologies for over a year, drawing up specifications for IT networks, WiFi, distributed antennae, ticketing, digital signage and more. “Working together with Grimshaw, our aim is for the building to be fully intelligent, with networked systems that can be operated remotely from anywhere in the building,” explains Blair Parkin, MD of Visual Acuity. “As well as its symbolic significance, the ground-breaking ceremony is important to us because it signals the next phase of the project – the preparation of technical systems and opening discussions with the technology supply community.” Also working with Visual Acuity on the project is Oakland, California-based Teecom, a consultancy that specialises in the creation of built environments that are socially and technologically compelling for the people that work in them and use them. And as well as a strong emphasis on cutting-edge technology, the building will also have impeccable environmental credentials, with the goal of attaining a LEED platinum rating when the project is complete. “High-performance ventilation and air-conditioning systems are being designed to provide comfort while using the minimum amount of energy,” says Parkin, “and the building will be crowned by a vegetated roof.” A newly constructed wetland is being developed adjacent to the building to ensure efficient control of storm-water runoff and to enhance the biodiversity of the site overall. “We are delighted to be working with Visual Acuity on the delivery of a building that we believe will take the museum-going experience to a completely new level,” says Gillian Thomas, president and CEO of the museum. “Our aim is to make sure that every aspect of the building, its infrastructure, programs and services offers an opportunity for enjoyable learning, highlights innovation and opens doors to new careers for the future. “When complete in 2015, this building will comprise over 250,000 square feet of some of the most original and inspiring uses of new technology seen at any visitor attraction anywhere in the world. This will make huge demands of our entire supply chain but we believe that the courage, intelligence and insight of Visual Acuity will help to ensure a successful end product.” www.visual-acuity.com
