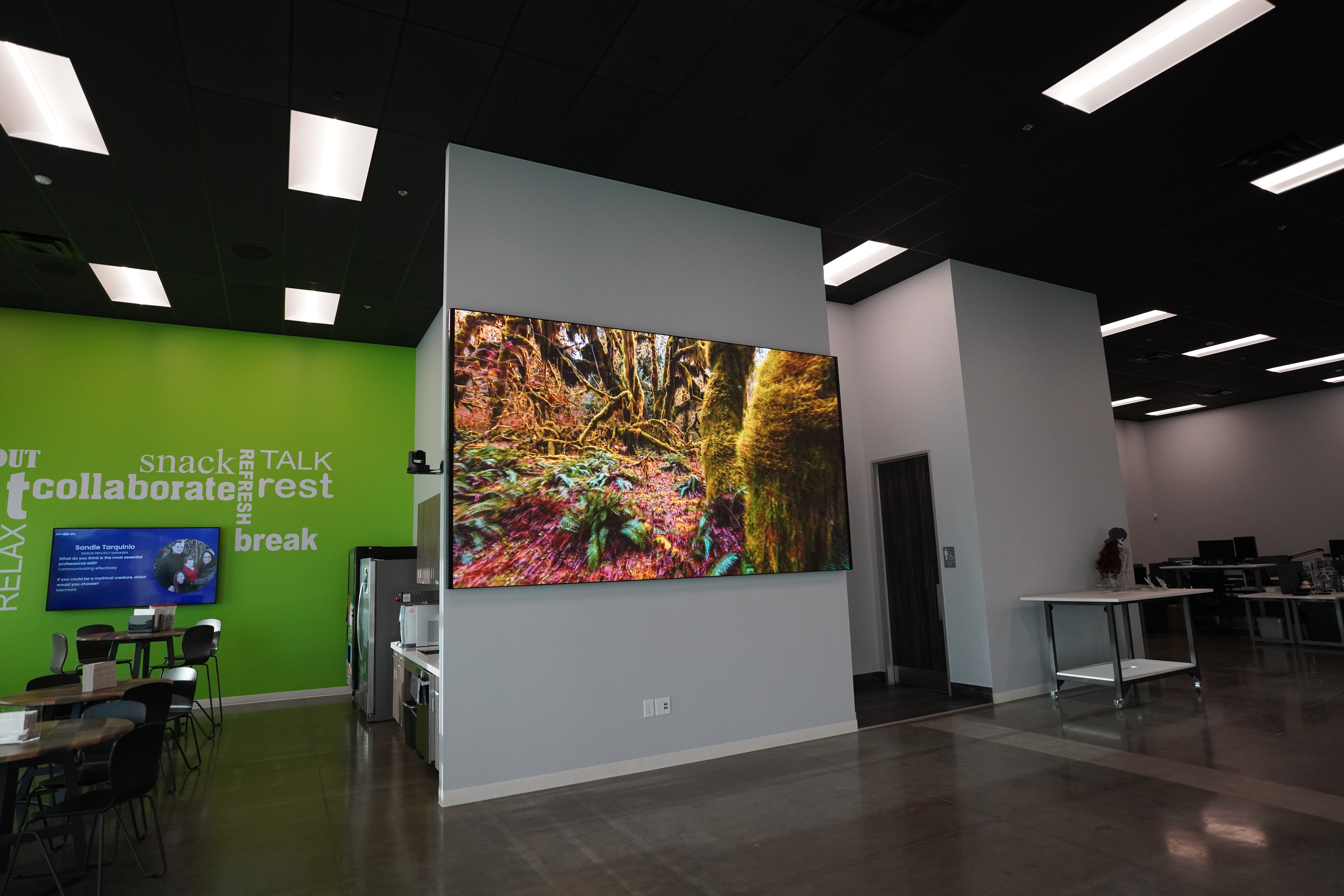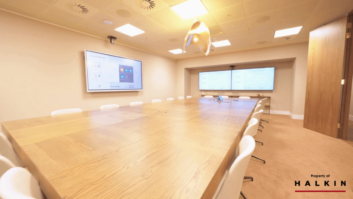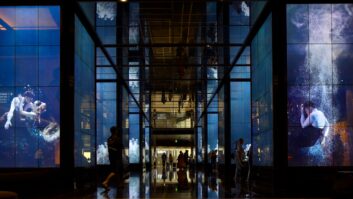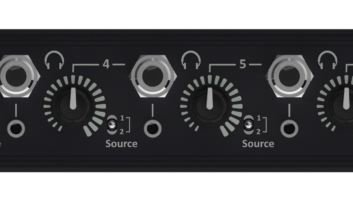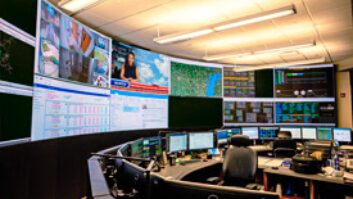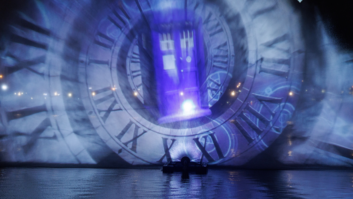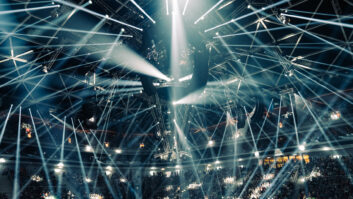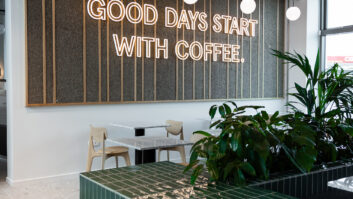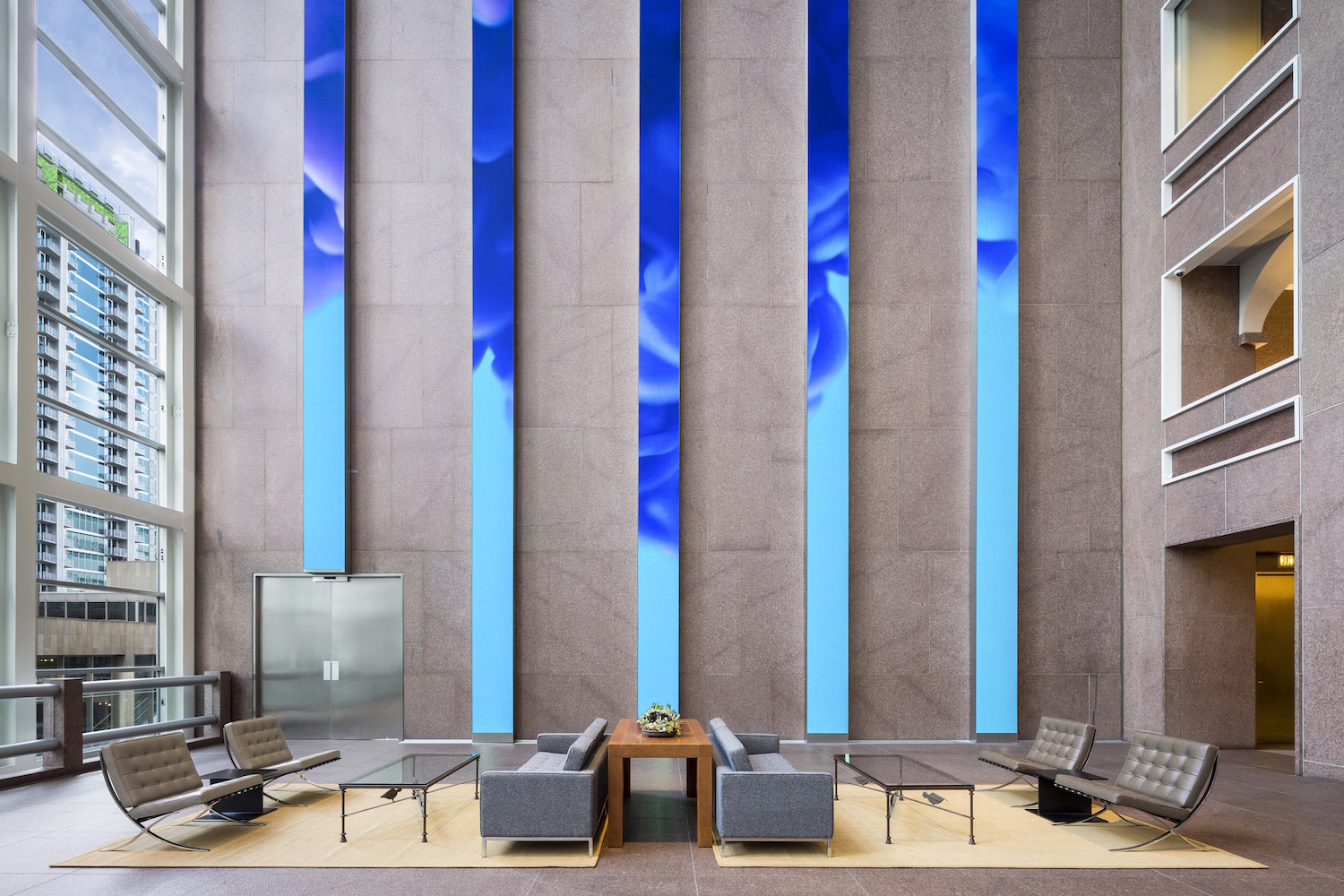
An eight-storey atrium installation has made Denver’s most eye-catching building even more distinct. Designed by Philip Johnson in 1983, the Wells Fargo Center – known as the ‘Cash Register Building” because of its shape – now sports five 26m (86ft) floor-to-ceiling LED columns that are six times full HD resolution.
Designed by Manhattan-based experiential design firm ESI Design, the monolithic screens display dynamic media inspired by the city’s natural wonders. The content, conceived by ESI’s team of media designers and animators conceived the inventive content to fully exploit the epic physical scale of the space, consists of a mixture of pre-produced and generative media.
Rather than simply being a video file that is played out, a flock of birds that is animated in real time; an algorithm determines the behaviour of 3,600 birds at 60fps – so they can fly for hours without their flight pattern ever repeating.
Floor-to-ceiling waterfalls built in 3D, containing 15 million polygons each that have variations of speed and volume, move across the wall in different paths depending on the direction of the wind outside.
Wells Fargo Center, Denver, by ESI Design from ESI Design on Vimeo.
A grove of trees – modelled, textured, and animated individually in 3D – change with the time of day and season, such as a change in color in the fall and the loss of leaves in the winter.
Colourful ink drops swirl in slow motion using video footage of a tiny plastic fish tank, filmed in a studio in Hoboken, New Jersey.
Also displayed are Colorado mountainscapes that are actually mosaics of thousands of Instagram photos, drawn from an ever-growing library of local, user-generated images. Each Instagram show is built up of eight different mosaics (each with a different tile size and containing thousands of images). From a distance, the effect for the viewer is like looking through slats in an enormous fence to the majestic Colorado landscape beyond the skyscraper’s walls.
The installation is visible from outside through the glass atrium, breathing new life into the surrounding streetscape and drawing passersby into an experience that promises to become a new Denver attraction for tourists and locals alike.
“The space demanded a design that was epic in scale, but we didn’t want an enormous rectangular screen that would have felt like typical digital signage,” said Ed Purver, senior immersive designer at ESI Design. “So we split the screen into five separate columns of LED to accentuate the impressive verticality of the atrium. Viewed together, they create one canvas.”
According to Purver, ESI Design wanted the media content for the columns “to feel like a window to the outside, since Colorado is all about the outdoors.
“The imagery reflects the regional landscape, and captures the fluid movement patterns of nature – whether in the flocking patterns of birds, the cascade of a waterfall, or the swaying of trees in the wind, said Purver. “Our goal was to find the right balance between tranquility and grandeur, and between the media and the architecture. The experience is, quite simply, like nothing else out there.”
In addition to the LED installations, ESI Design created a more modern, social, and comfortable lobby for the building.
The Wells Fargo Center renovation is the latest in a series of innovative designs that ESI Design has created across the country for the building’s owner, real estate investment firm Beacon Capital Partners. The designs have reinvigorated Beacon’s properties in cities such as Boston, New York City, Chicago, and San Francisco and increased occupancy rates.
