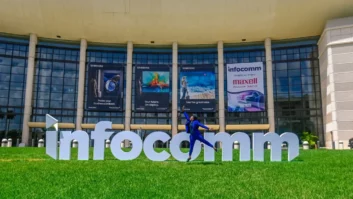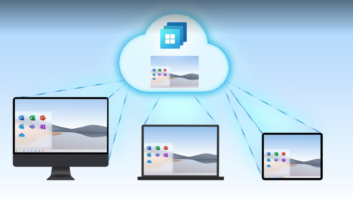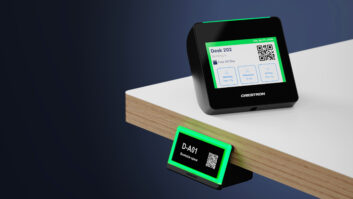 As the global workforce moves into a state of “hybrid permanence,” businesses are realising the need for connectivity in every space, from the smallest huddle rooms to the largest auditoriums. Of course, that need affects technology demands — but it also has a huge impact on the fundamental design of all those spaces, too.
As the global workforce moves into a state of “hybrid permanence,” businesses are realising the need for connectivity in every space, from the smallest huddle rooms to the largest auditoriums. Of course, that need affects technology demands — but it also has a huge impact on the fundamental design of all those spaces, too.
Simply put, a complete rethinking of what the modern office looks like is now underway.
Architects, interior designers, furniture manufacturers – in fact, anyone involved in creating office spaces for the new realities of hybrid work – have all had to shift their approach. Recently, Steelcase and Crestron partnered to reimagine what the 21st-century meeting room looks like, no matter its size. The result of that collaboration was summed up nicely in an article that appeared in Crestron’s Smarter Spaces magazine called “Shape Shifters,”, authored by Rebecca Charbauski, Steelcase’s brand communications manager.
A few of the findings: Designers are rethinking traditional paradigms to create hybrid conference rooms that work for everyone — in-person and remote — which means designing for the camera as much as the people in the room. It also means rethinking that rectangle.
Rooms have to be designed so everyone has eye-to-eye contact with remote participants and any displayed content. But we can’t lose what we know about in-room collaboration that works, which includes everyone in the room being able to see one another as well.
SIMPLEST ADJUSTMENT
For the average, mid-size conference room, the first — and simplest — adjustment is to change the orientation of a room in relation to its cameras and displays. If videoconferencing technology is situated along the longer wall, changing the setup from “portrait” to “landscape,” helps eliminate the “view down the bowling alley” camera shot that so many spaces suffer from. This simple step creates a much better experience for the collaborators joining remotely.
Furnishings can help equalise the distance between the in-room participants and the gear, too. Changing the traditional rectangular conference table to one that’s curved or trapezoidal in shape can further improve the sightlines among those physically in the space for a meeting. There are also multi-level seating options available for certain spaces — think of couches toward the front of a smaller room with restaurant-style “high-tops” toward the rear. (Additionally, touches such as soft seating, drapes, and greenery go a long way toward making the in-person experience more comfortable — and carry the added benefit of sound absorption.)
RIGHT TECHNOLOGY
Of course, having the right technology for the space is vital. Deploying multi-camera solutions in rooms that track individual attendees by keying on the speaker’s voice can help achieve meeting equity, in which every participant can be easily seen by those attending remotely. Framing an individual in-person speaker on a screen gives the virtual collaborator a much better sense of the nonverbal cues that are so important during meetings, and can even lead to greater accessibility for some workers with specific needs (those with hearing loss, for example) and the lessening of the phenomenon known as videoconference fatigue.
But the right tech extends beyond AV solutions. Lighting and shading are critical, too. It helps to think about designing every space as if it could become a television studio at a moment’s notice. Backlighting participants is out of the question — automated shading functions can help mitigate that issue. The proper ambient light, excellent cameras and displays, audio systems that allow for everyone to hear and be heard with utmost clarity — all of these elements should be planned for at the outset when a firm’s adding or retrofitting meeting rooms.
That’s why the design process for any collaborative space should give technology integrators a seat at the table from the beginning. Often architects, designers, and the clients themselves don’t even know what solutions are available — presenting those ideas and building them into the design process as early as possible is key to successful project outcomes.
To learn more about the evolving hybrid workplace, check out the upcoming Modern Work Summit presented by Crestron in Madrid, May 23-24.







