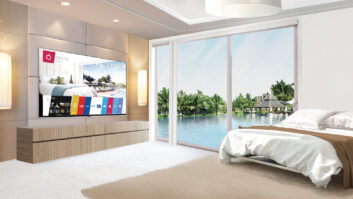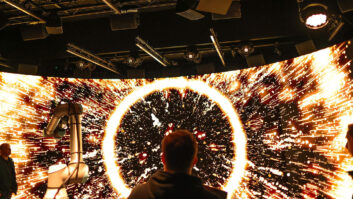When you are planning a smart home installation, what are the key considerations for the central hub area? Ian Trudgeon of thinkingbricks is your guide.
Access – consider the hub location as early as possible
In many cases, the hub area is not a room that has been planned for. Classically, the “cupboard under the stairs” is selected or, sometimes, an area within another room.
If the hub contains AV equipment, you will need to ensure that the client can access the area easily, to load a CD or patch in a broadband point for example, or for maintenance or upgrades.
The hub also needs to be accessible for the first fix cabling. Basements are a great example of inaccessible spaces, which may need “opening up” for cables run from elsewhere in the property.
A number of cables can be running all over the property in more complex systems, and there is physics involved with electricity.
Two considerations are routing and containment for cabling and keeping the low voltage cables away from mains voltage. Interference due to poor routing of cables can mean systems fail to work.
Space – the hub can quickly fill up
Patch panels, routers, telephone systems, AV equipment, dimming control racks, the list goes on.
By using false walls or clever containment and conduits, the bulk of cabling can become invisible and presented in a tidy, ordered panel.
Consider that a standard AV rack will be 600mm wide, 600-800mm deep and up to 1500mm high, and may need up to 12 power sockets available. Clearly, some thought is needed to account for this.
In the planning stages, a detailed layout of the necessary components can help you and other specifiers to anticipate sizes as well as power requirements in the hub area.
Adequate space in the initial stages can fast become too little space in future, should the system be expanded at all.
Heat – electronics don’t tolerate high levels of sustained heat
If overheated, electronic equipment will protect itself with cut-outs, or just fail over a short period of time.
Ventilation is key to the hub area. In many cases, bespoke roller racking can be installed to hold the equipment, with vented shelving and sensible gaps between components to manage air flow / heat dissipation.
Passive ventilation, via grilles in doors, air bricks or external vents, will work if the system is of a modest size. Once AV equipment and lighting racks are added (and their thermal output added), active ventilation or air-conditioning may become necessary and should be considered early on, as it can be quite an undertaking to install into small rooms and central locations which may not have external access to vent.
Ian Trudgeon is project director with thinkingbricks. He is offering RIBA-certified CPD courses on all aspects of home technology.







