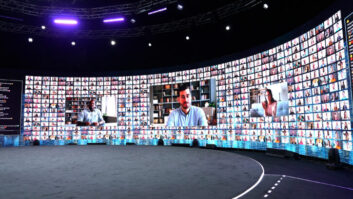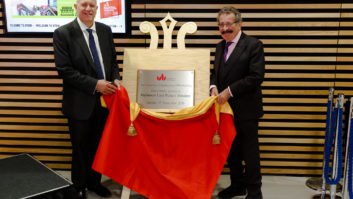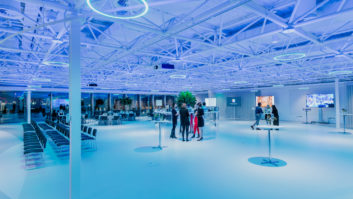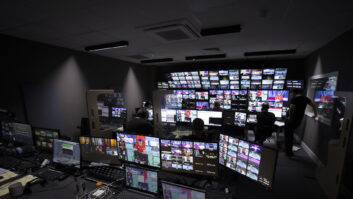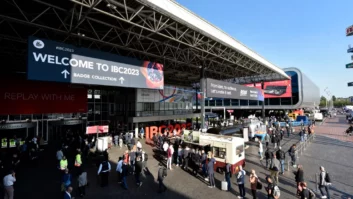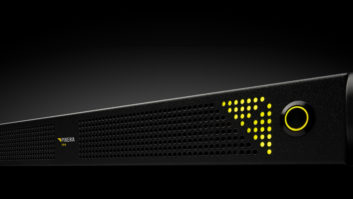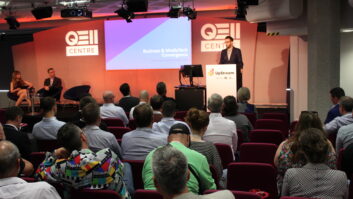Designing buildings or structures for broadcast or heavy audio visual (AV) use requires careful consideration. TSL Systems explains why architects should consult with a systems integrator upfront to avoid costly mistakes. Designing buildings or structures for broadcast or heavy audio visual (AV) use requires careful consideration up front. Most architects only deal with these projects occasionally and aren’t always briefed on the full scale of the technology implementation that’s required. With a systems integrator (SI) as part of the team, architects can stay ahead of the game. Specialist knowledge and a wealth of experience in the design and build of complex facilities such as television stations, football stadiums, educational facilities and more, equips the established SIs with insider knowledge about workflow. This means that costly and time-consuming future modifications can be avoided early on. Typical problems encountered include: • Room heights incompatible with underfloor ducting and overhead lighting rigs• Insufficient power, cooling, and resilience for uninterruptible AV services• Insufficient connectivity between spaces• Room shapes / materials affecting acoustics, colour management and viewing angles• Access doors insufficient for scenery, stadium equipment, outside broadcast trucks• Wiring ducts insufficient for the systems to be used. Insider knowledgeAs broadcast / studio / AV systems integrators are involved in these types of projects more frequently, their understanding of a client’s workflow, physical as well as technical, allows them to offer expertise in a number of areas that architects don’t always get exposure to early on: 1. Interpretation of client requirements2. Carrying out a gap analysis3. Space planning of technical areas, adjacencies, dependencies and circulation4. Minimum practical dimensions for technical spaces5. Likely resilience and power requirements6. Co-ordination and location of building services in technical areas 7. Sizes and routes for technical services, trays and ducts8. Developments in technology and how the building might need to adapt – a good example being ‘visualisation’ in radio studios9. Crossover technology, eg desktop editing, viewing, logging; and its impact on desk ratios and hence space requirements for offices etc 10. Phasing of technical installation.@page_break@Case studyMediaCityUK (pictured) is the UK’s newest and largest media centre located at Salford Quays. Built by The Peel Group, it is now the home of BBC Children, BBC Sport, and BBC 5 etc. TSL was engaged early by Peel Media to advise on three projects; the design and equipping of the seven broadcast studios on the complex, ITV Granada’s state-of-the-art news facility and Salford University’s Media Campus (also in MediaCityUK), both of which TSL subsequently won as projects. The ‘Orange’ building at MediaCityUK is the new home for ITV and Salford University and rivals the most prestigious office buildings in the UK. It offers the following: • Arranged over nine floors, providing a total of 158,758 sq ft (14,748 sq m)• Designed to BCO Grade A standard, meeting the highest standards of design and flexibility• Floor plates are expansive and open, providing occupiers with practical and efficient space, with views over the piazza and Quays• Accommodation is available from a whole typical single floor of 15,980 sq ft (1,484 sq m), up to a total of 95,880 sq ft (8,907 sq m) across multiple floors. TSL provided a range of systems integration services, including consultancy, design, integration and implementation for the project. The early engagement allowed TSL to advise Peel on the technical and internal architectural aspects of the design, such that Peel ended up with a facility that met the requirements of their anchor tenants. Indeed most of the typical problems such a build would have encountered in being prepared for broadcast use were solved at the design stage, allowing for completion to occur on time and on budget. Laurence Murphy, senior lecturer in Media Technology at Salford University, said: “One of the key successes of the project was the way that TSL Systems was able to work for the university with the building contractor to bring the project in on time, on budget and in an effective way. The extra driver of the immovable deadline for the academic year starting meant that it was absolutely imperative to get the project finished and to be operational for when the teachers and students moved in. TSL’s vigilance and commitment made this happen.” In order to cater for tomorrow’s broadcast journalists, production staff and media technologists, TSL Systems provided the university with a complete broadcast facility which included: one five-camera TV studio, one three-camera virtual TV studio, production control rooms, two radio studios with a dedicated live performance area, a digital performance lab (DPL) with its own control room, three broadcast online edit suites, a 46-station media asset management system, a 3D media tech lab, journalism TV and radio studios and an audio post-production suite. In addition to the TV studios, other purpose-built rooms and open spaces were cabled to allow the entire building to be used for TV production.
In order to meet the deadline, the team had to start installing and wiring in hard hats whilst the site was still classified as under construction. With all the right certification and training, TSL endeavoured to keep going, even though the construction of the building itself had been delayed – the deadline was met with days to spare.“TSL, being an independent systems integrator rather than manufacturer led, meant that the university was getting a competitive systems design and we were guaranteed a design and workflow that was driven completely by the requirements of the university,” said Murphy.
You can watch a short video about TSL’s involvement with the Salford University project here:http://www.youtube.com/watch?v=Pc1Jkov2XwU @page_break@
ConclusionDesigning buildings or structures that are destined for broadcast, studio, or AV use require additional attention up front. Architects can’t be expected to keep abreast of all these technical developments, yet need to ensure they’re designing and producing schematics with these in mind. The simplest way to reduce the overall cost and time to completion, maximise the usable space within the building and minimise remedial works during the fit-out stage is to consult with a systems integrator as early as possible.
Designing broadcast, studio, and AV structures
Designing buildings or structures for broadcast or heavy audio visual (AV) use requires careful consideration. TSL Systems explains why architects should consult with a systems integrator upfront to avoid costly mistakes.
