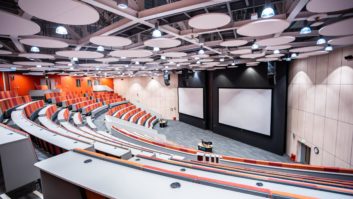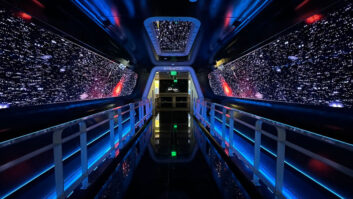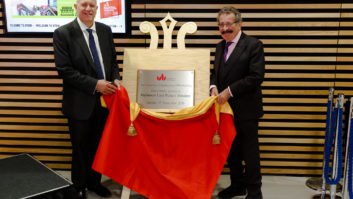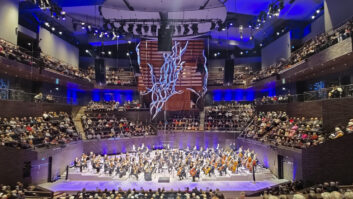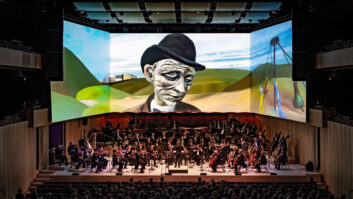Peter Stasek’s twister-inspired concept for a lighting showroom in the greater Frankfurt area, Germany allows the lighting products themselves not to be overshadowed by the interior design.
The showroom of the new Light Centre Speyer for client Licht-Team, situated in a factory building in the greater Frankfurt area, Germany has been designed as an exhibition space, consulting area and meeting place. Architect Peter Stasek’s sophisticated interior design structure provides the backbone of the entire light exhibition, but at the same time doesn’t overshadow the lighting products being displayed.@page_break@
Nature created a unifying shape as Stasek’s inspiration: the “twister”, a natural phenomenon with invisible forces which make nearly everything float. The maelstrom of the twister, a polarizing force, magically draws almost every visitor into the middle of the exhibition and makes them, together with all the high-end light fixtures, completely forget the existing gravity.
The total area of the Light Center Speyer is about 300 square metres. It comprises a main exhibition room with a height of almost 6 m and an integrated gallery, an office wing, an entrance hall with reception and conference functions as well as sanitary facilities.
The organically-shaped 3D twister sculpture, which is floating in the air, marks the middle of the showroom together with the reception desk made from rusted steel. Both adapt themselves to the spiral upwards movement of the twister. This movement begins with the 2D floor covering design. The shear walls which are tangential to the twister are aligned to the organic lines of the twister just as the whole shape of the intermediate ceiling with steel columns and the layout of the sails above the gallery.
The use of basic materials, not only for the load-bearing construction but also for the surface design, is characteristic of the entire interior design of the Light Centre Speyer. Only untreated steel, which for the most part remains visible, was used for the supporting structure of the gallery. The floor covering of the showroom was made from polished concrete with colour additives, and the floor covering of the gallery was designed as a visible, untreated wooden ceiling construction.@page_break@
In some predetermined areas, the wall and ceiling coverings made from plaster boards were emphasised by rusted steel plates. The same rusted steel plates make up the reception desk covering as well as an inlay within the floor covering design. For the sails, a camouflage net from the Norwegian Army was used as optical division between the showroom and the gallery.
The merging of the colour and light concept is another characteristic feature of the interior design of the Light Centre Speyer. The entire colour range of the floor coverings, walls, ceilings and the furniture is based on the utilisation of non-colours. Only shades of white, anthracite and grey were applied enabling all colour accents within the showroom to be generated only by the light itself or by the surface design of the light fittings.
Photos: Lena Rübsam
