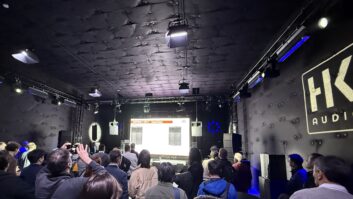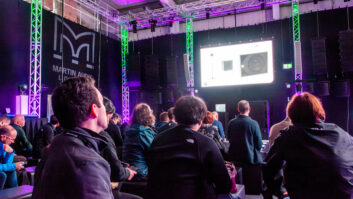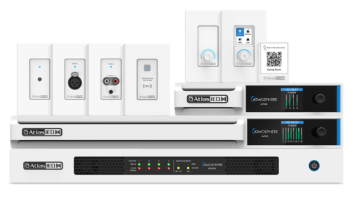 As warehouses continue to play an increasingly larger role in the global economy, organisations involved in warehousing, logistics, and retailing are turning to denser, multi-story warehouses to meet that growing demand. In the USA alone, there was 62.8 million square feet of warehouses with three or more stories, as of August 2023, with another 11.9 million square feet underway and 23 million in planning stages, according to Colliers International Inc research.
As warehouses continue to play an increasingly larger role in the global economy, organisations involved in warehousing, logistics, and retailing are turning to denser, multi-story warehouses to meet that growing demand. In the USA alone, there was 62.8 million square feet of warehouses with three or more stories, as of August 2023, with another 11.9 million square feet underway and 23 million in planning stages, according to Colliers International Inc research.
In turn, multi-story warehouses will require increasingly complex loudspeaker audio systems to maintain efficient operations. Whether the need is for paging, signalling, background music, or the combination of all three, integrators will need to provide well thought out and effective audio systems to foster a productive, efficient workforce.
Achieving adequate coverage and system intelligibility for multi-faceted warehouse spaces is critical for audio deployment. A traditional, one-story warehouse is already an intricate environment in which to ensure sufficient audio coverage. Loud or irregular noises, tall shelving, and varying levels of inventory, perhaps even light manufacturing activity, all can have an outsized effect on the type of audio equipment required, let alone the specific desired uses from paging to signalling to background music. Now, add multiple stories, perhaps with each story requiring different sound requirements based on how that space is utilised, and an integrated audio system becomes that much more complex.
Selecting the correct warehouse paging horn or loudspeaker combination, along with placement, are essential for efficient and effective communication in these challenging spaces.
The first step requires establishing ambient noise level throughout the given space. The ambient noise level is the average of the decibel of sound pressure level (dB SPL) that exists in the environment. Or, in the case of a loudspeaker setup, designers need to measure around the perimeter of where the loudspeakers will be placed.
Meanwhile, the ambient noise level can be measured using a sound level meter (SPL), or a computerised and calibrated real-time spectrum analyser. This will empower designers to determine the dominant frequencies of noise where the greatest amount of energy lies (within the frequency range) and the average SPL across all frequencies.
If the sound system is being designed for an existing space where the acoustic environment and background noise conditions already exist, the designers should then take the SPL measurement device to the site and take multiple readings at the average listening height, such as 1.2m for seated listeners or 1.5m for standing listeners, during a typical day.
DESIGNING SYSTEMS
For designing systems within buildings that don’t exist yet, designers will have to rely on the building specs and utilise rules of thumb to determine noise levels depending on the expected activity in the space. For example, a “quiet warehouse,” or one that is just for storage and does not include machinery, can expect an SPL range of 70 to 80 decibels. For “loud warehouses” that do storage handling and include regular use of forklifts and conveyers, they will typically have an SPL in the 80 to 90 decibel range.
Once the designer identifies the SPL for the space, they will need to start determining the correct loudspeaker, tap setting, and layout to achieve the required SPL level. To start, review published throw distances from the loudspeaker manufacturer in question to help establish guidelines around how far intelligible sound will travel.
From there, the designers need to determine mounting height. As a best practice, the throw distance is typically twice the mounting height; therefore, if we know the mounting height (or what would be the preferred mounting height) we can calculate the throw distance. For example, if a paging horn is mounted 10 meters into the air, the throw distance roughly corresponds to 20 meters.
Leveraging the horn paging system example above, such devices may need to be installed at various heights to achieve uniform sound pressure levels throughout the listening area. Often, these are positioned at a 30-degree angle from the mount to the floor. The design goal is to ensure that listeners do not experience any hot spots and that they can hear the audio message clearly from their respective positions.
Finally, to determine device spacing between the loudspeakers, designers can multiply the throw distance by 0.866, as a basic rule of thumb.
DEVICE SPACING
Knowing the device spacing, designers can then reference the width and length of the various spaces requiring audio coverage. Typically, in a warehouse, loudspeakers are arrayed in a line to account for aisles where goods are stored and handled. But exactly where the speakers are positioned is based on calculations pertaining the throw distance, mounting height, and device spacing, described above. By applying these principles to the actual square-meter footprint of the space, the designer can then place each loudspeaker with reasonable confidence. They can determine how many loudspeakers go into each row and then how many rows are required for the space. The designer can then execute these calculations for each story of the warehouse.
Of course, these calculations primarily serve as a good starting point, but the row spacing is also dictated by the layout of the warehouse. Tall shelving, for example, often requires the placement of loudspeakers in rows that cover the aisles between racks or shelving where workers are likely to be. A good rule of thumb to follow is that if a person can’t see the loudspeaker, it’s likely that same person won’t be able to hear the loudspeaker.
Furthermore, it is a best practice to provide what is called “headroom” within the design. In other words, it’s usually better to design in a bit of overhang within the audio coverage, both in terms of SPL and physical space, to ensure proper fit.
Depending on the manufacturer of the audio equipment selected for installation in a given warehouse, calculations can and will vary. Rather, this piece serves as a basic guide, a framework, for how designers can create an effective plan for installing a sound system that meets the needs of the client and their respective workforce within the warehouse footprint. Software design tools, such as Biamp Warehouse Designer, can help put these principles of design into action and provide for multiple scenarios.







