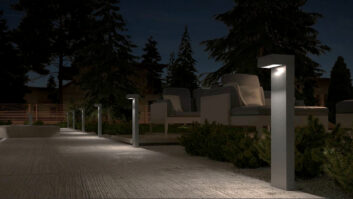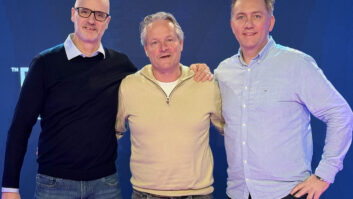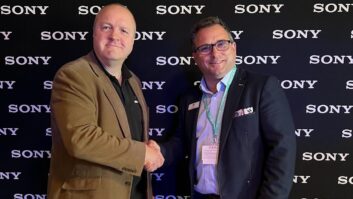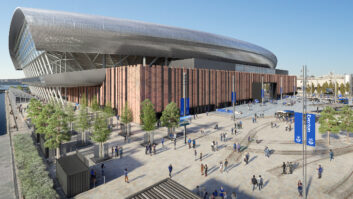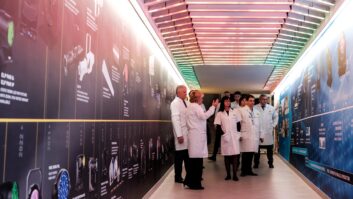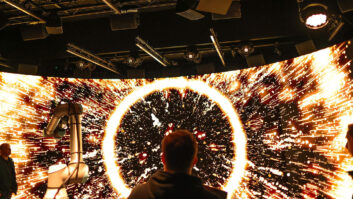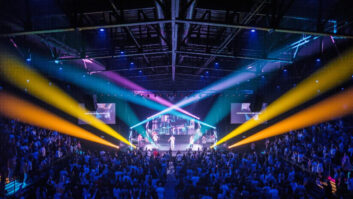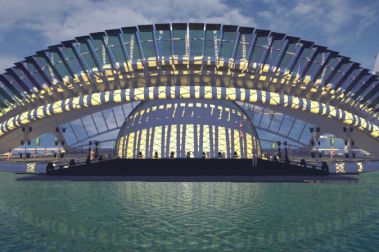
CAST Software brings TFA readers up to speed on what’s happening in the field of architectural lighting design and pre-visualisation.
The last few years have been an exhilarating time for CAST Software, developer of wysiwyg, the award-winning lighting design and pre-visualisation rich graphics and software application suite. Its role on some of the most high-profile special event and live entertainment productions has developed to the extent that it is now widely viewed as an important part of the creation and delivery of world-class visual designs. The graphics application software has featured in many major events, such as the Superbowl Halftime Show, Olympics and Eurovision.
Architects are spoilt for choice with a number of purpose-built 3D design and rendering packages. The likes of 3ds Max, Revit, ArchiCAD, Maya, SketchUp and Rhinoceros are all exceptionally powerful tools when it comes to the modelling of structures, and have become industry standards in the architecture business as a result. Naturally, these programs are also able to render lighting and its effects to a degree, some with more accomplishment than others, however, Cast Software would argue that none are as capable or accurate as wysiwyg in this respect. Of course, wysiwyg cannot be considered a substitute for bespoke architectural software (just as this software is not a substitute for wyg in the live production arena), but whether used alone or in conjunction with the above, it offers a uniquely real perspective of the way light will fall on a building.
Needless to say, proper lighting in architecture is absolutely crucial for a multitude of both practical and aesthetic reasons. Some of these reasons are very obvious (we all understand how lighting can be used to dramatically enhance the appearance of anything from a sculpture to an office block at night; even more so how it is necessary for spaces – stadiums or parking lots, for example – to remain functional after dark) but there are many other requirements that might not be so immediately apparent. The properties of lighting in retail or entertainment spaces are often very carefully calculated to make them more appealing to the customer and increase their popularity as a destination. Acquisition of permits and approvals may require quite specific standards of lighting, and the impact of shadows on security is an attendant issue. In all of these cases, wysiwyg will provide the truest picture of what we can expect in reality.
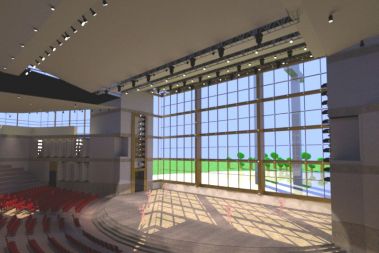
The architectural industry’s use of wysiwyg is on the rise for design (including selecting the ideal positioning of the building on the site), pre-visualisation, rendering and management of natural, artificial and entertainment lighting systems for all manner of buildings and other outdoor structures.
Proluxon’s Valy Tremblay explains how he has used wysiwyg to enhance the highest levels of security at the monumental gothic buildings on Parliament Hill (seat of the Federal Government) in Canada, by ensuring speeches by heads of states and other luminaries were not exposed to shadows. He recalls: “We created a lot of very accurate renders in wysiwyg to show exactly which areas of the building and its grounds would be in the shade at different times of the day. Of course, this changes constantly, depending on the position of the sun relative to architectural features. But by providing images that revealed the precise location of shadows at any given time, we were able to plan ahead and make sure significant events and speeches on the Hill were always held in fully sunlit areas, rather than in the shade and therefore more vulnerable to security breaches.”
This same functionality could also be used to determine the optimum orientation of a building prior to construction, and this might be for aesthetic as well as practical issues like building permits, financing, customer signoff and aesthetic considerations. For example, a factory or workshop could be designed from the ground up to make the best use of natural light, or a new church could be positioned in a way that would allow the sun to illuminate its stained glass windows at times of the day when churchgoers are in attendance.
wysiwyg’s time of day feature could be used to make sure that features like signs are permanently visible, or show how weather changes might impact on the look and usability of a building or space. (Also consider how such orientation might impact heating and air conditioning, even optimising flat surfaces for solar panels.) The graphic software application is extremely accurate when pre-visualising the interaction between light and different types of surfaces, including reflective materials such as glass and the glow from a video wall.
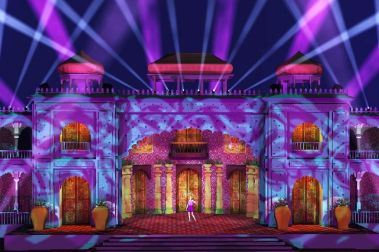
Once a building or structure and it’s ‘house’ lighting system have been designed and built, wysiwyg can be employed again in situations where architectural lighting design meets special events and live event production design. “We often use wysiwyg for large installs that include video mapping,” explains Tremblay. “It is very advanced in video projection, so we can do all the initial design work and present a 3D model to the client so they fully understand the impact. wysiwyg allows us to show them that if we do things exactly as they want us to, we will get some dark areas, and we can then present some lighting fixtures that will fill up those holes and get the whole picture looking great. We don’t want to have use three different pieces of software to do this and that’s why we like wyg, because we can work any aspect of what we intend to do within the same program.”
Despite this versatility, wysiwyg is still sometimes overlooked in the architectural industry by professionals who think of it as a tool for live production only. “One of the main strengths of wysiwyg is its dynamism in the sense that you can program sequences and see how it looks straight away,” comments Nick Jones of architectural firm, Sustainable.to. “With architecture, especially interior design, you’re very rarely in a situation where you have some sort of lighting fixture that moves, it’s most likely fixed, so I think some people assume wysiwyg would not be as useful for that application. But actually it’s very useful in showing, for example, where the light will hit, what its diameter will be when it hits, and it provides a much more accurate portrayal of those things than the rendering software packages that architects normally use. So I think there’s certainly an opportunity here for the architectural field to become more aware of wysiwyg, because right now it isn’t fully aware of what the software can do – many architects think that the main application of the software is sequencing, and they don’t realise that it also offers very realistic portrayals of how the light will behave in a space.”
