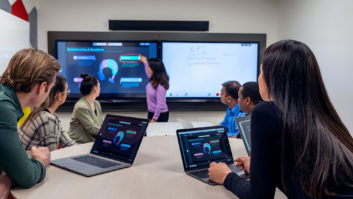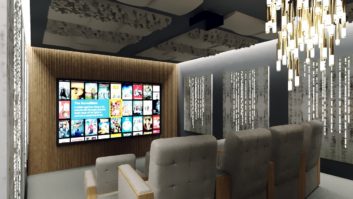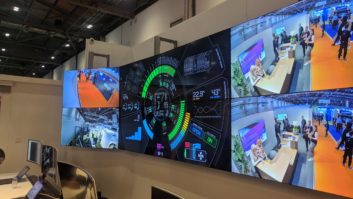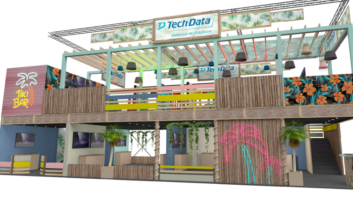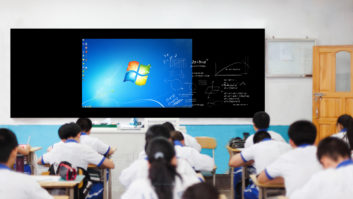
When creating effective collaboration spaces in an education environment there are a number of aspects to consider. David Neal, teaching space technology co-ordinator at Lancaster University, shares his top tips.
Physical space layout
Any collaboration room will have a lower capacity than a traditional teaching room in the same space. Make sure to plan for this reduction. However, collaboration rooms can be a great use for awkward spaces where columns and poor sightlines can be eliminated by clever positioning of the furniture and display screens. Will the space be used for traditional teaching sessions? If so then the collaboration desks can be used as repeater displays for the presentation content.
For further flexibility moveable tables can be considered, however issues can arise with sub optimal layouts and time lost at the start of classes rearranging the furniture. You may also want to plan for whiteboard space as well for those wanting a more traditional form of collaborative working.
Furniture
It is important to decide what the optimum number of seats per table will be, too small and you will under utilise the space or too large and the furniture takes over the space. Don’t overload the room with tables to increase capacity; not only do the students need to be comfortable at the desks but there should be sufficient circulation space for a tutor to move between the desks to discuss with individual groups. It may also be desirable to have a central circulation space for students to mingle especially if the tutors wants to ensure they mix outside of pre-established groups.
Providing access to power for user devices is important; sockets integrated into desks will help reduce cable clutter around the room. As USB charging expands to larger devices you should plan for these sockets as well. Inductive charging pads on desks are a nice feature but only work with compatible devices.
Consider whether the display screens will be independent of the desks. This gives some additional flexibility to the desks, if they are on castors they can be cleared from the room to give a much more dynamic space while retaining the collaborative features.
Are you intending for the tutor to be fully mobile during sessions or will they have a tutor desk/lectern? A desk may make the session moderation easier when sharing content to various displays.
BYOD options
Consider all the types of devices that users will bring to the room. How will they all connect to your collaboration system? Simplifying how they connect regardless of the device will make room operation a lot easier. Laptops and MacBooks will connect as well as iOS and Android devices so is your WiFi reliable in the area you are deploying. It may require additional APs installing as you will be actively encouraging more devices into the area so you do not want the WiFi to become overloaded.
What other features do you want to support as well as wireless presentation? Whiteboard and annotation tools, utilising interactive displays? Student polls and quizzes, text chat and file transfer? All options are available on various BYOD solutions.
Signal distribution
Several products now support multi-room modes, so collaborative sessions can take place between rooms, buildings or campuses. These rely even more on the existing network infrastructure and cabling which can save time and cost on room installations as you no longer need dedicated cabling to a traditional matrix switcher. However, Firewalls and other network security will need to be considered so engage the network team early on.
UI
Make the user interface as clear and intuitive as possible, there is no need to replicate every possible function if you are integrating a room-based control system. Homogenous design with other campus rooms will help aid transfer of skills of those used to using equipment in other spaces.
How will the tutor identify individual tables? Numbers or colours are most straightforward as they can be clearly indicated for example by using individual colour banding on table edges. Table names are another option but require more signage.
Space Champions/lead users and training
Ensure uptake of your facility by identifying Space Champions, those who want to and will be able to make use of the space as soon as it is ready. Not only will they be able to help with design decisions but also they can drive use among colleagues, as well as act as another level of support especially covering pedagogical use cases.
Aim to make the space self-supporting, if the UI is intuitive and the use of the room is clear then beyond initial familiarisation sessions groups should be able to walk into a collaboration suite and use the system without on-hand technical support. Wallpapers or Splash screens on the collaboration devices can be used to provide training material.
Review
Remain engaged with the space once it is up and running. Keep going back to your Space Champions and find out how they are using the space and which others are engaging with it;, can they be new Space Champions?
Also take time to review which features are popular and which are less so, the next collaboration suite does not have to be identical so evolve what the rooms can deliver.


