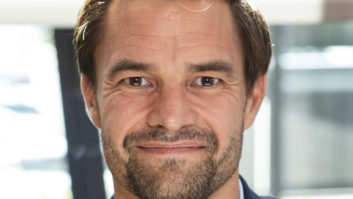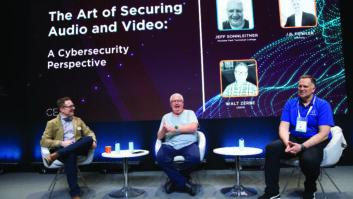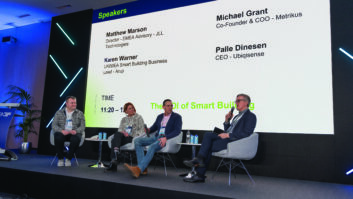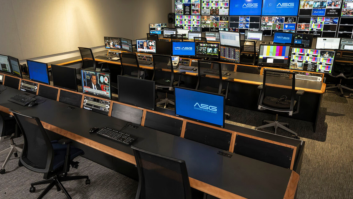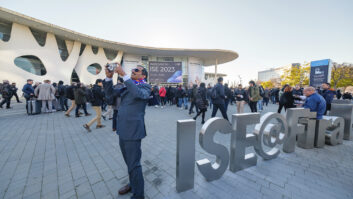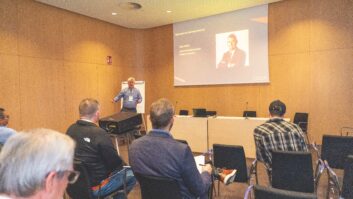Designing truly smart buildings will require a complete rethink in how we do things, especially in regards to project management, says Mark Tallent of Crestron. In fact if we’re aiming for fully integrated technology we need to go back to the drawing board.
There are many new technologies and products currently on the market (and in development) that help reduce the impact of a building and its occupants on the environment. This is extremely welcome but the challenge for architects and building services engineers is to bring these elements together to create a truly integrated building technology system. Ultimately, this system will satisfy from a technological point of view and also meet the needs of occupants and facilities managers over the building’s lifetime.
Design opportunities
Currently there are many ambitious goals in place for design teams to meet carbon neutrality and similar targets. Goals are an excellent target but the reality of achieving them can be somewhat harder work than often anticipated. Closing the gap to be truly carbon neutral is not just a simple question of box ticking. Incorporating elements such as lighting, HVAC and façade controls in a design will, of course, help things along the way but if all of these they do not communicate with each other on a building-wide network then you have lots of sub-systems that will fight each other, creating inefficiency and a bad user experience. Changing this situation is where the future lies. Adopting an integrated building technology (IBT) approach is the way forward.
The first barrier to IBT is cost. It is well recognised that going green costs more and attracts a premium price. Green products tend to be more expensive but integrating these environmentally-friendly solutions doesn’t have to add to the overall project cost. Smarter systems can frequently be deployed at close to the same “first cost” if the project team looks to reduce labour and material costs. By reducing conduit, copper cable, and the associated labor costs for line-voltage switches, money may be found for smart lighting systems with a low-voltage keypad.
With the correct systems in place, developers will easily meet BREEAM regulations and tenants will have reduced maintenance and running costs. Additionally, IBT needs to be factored into the calculations at planning stages if it is to be successful in the long term life of the building. When design and construction costs are tight, any additional cost is likely to present challenges for a project team working on a tight budget. Another factor is the ubiquitous use of terms such as ‘green’ and ‘integrated’ which has now devalued them so that they cannot be taken at face value. If the current trend continues, they are fast on the way to becoming meaningless as the client never receives the end product they expect.
Doing the right thing by the environment is going to mean some substantial, hard choices that will involve some serious rethinking of how the design process currently operates. Of the barriers that are currently in place, the structure of the design teams and how they operate is in need of some fresh thinking. At present, the design team disciplines (such as architect, electrical engineering, lighting design, AV consultants) tend to operate in isolation, and only concentrate on how their individual packages will work. This team structure is restrictive and not conducive to the kind of cooperation and coordination required across the disciplines if we are to achieve properly integrated building systems. The new role of IBT design assist can bridge this gap between the teams.
Convergence
The increasing trend for convergence across IP networks is to be welcomed for many reasons, especially from an energy management point of view. Having systems share an IP network, whether it’s security, lighting, VoIP, BMS, energy monitoring etc, is a step in the right direction. However this does not necessarily make it a smart or converged building, it often just means systems are simply sharing an IP network. For ideal technology convergence these systems have to communicate. The question is, how can this be done and what are the challenges to successful integration.
The main issue is the design process and tools used. Project modeling typically takes place at the detailed design stage which in reality is too late in the design process for any decisions made to really inform the design. Building Information Modeling (BIM) is three-dimensional, real-time, dynamic building modeling software encompasses building geometry, spatial relationships, geographic information, and quantities and properties of building components. The subsequent model that is generated can inform the design and construction process as well as manage building data during its life cycle. The increased use of BIM will help develop the ROI data that will be essential in convincing architects and building owners that this modeling process is worth the extra spend involved.
User-friendly
Further work needs to be done on making systems more user-friendly to facilities managers. Currently, most BMS systems do not address facilities managers’ requirements. Most applications are not browser-based and are complex to understand and operate. They are also HVAC-centric which is only a part of the picture in an integrated building. Also, for better integration, sensor intelligence needs to be shared (light, security, heat, fire etc) and eliminate separate sequences of operation. This will achieve better interface with occupant scheduling applications to deliver major benefits to the end user.
The ideal facilities manager interface will address all building systems. It will allow for remote monitoring and operation and interface seamlessly with scheduling applications. There will also be a full suite of reporting functions available at the touch of a button. If we’re being really ambitious – this data could then be harnessed and displayed in public areas. For example Crestron’s Veridian software helps reduce energy consumption by enabling control, management, and monitoring of an organisation’s environmental systems in every room and building through one interface. This demonstrates the trend is underway and that bringing together the disciplines; lighting, mechanical, electrical and architects, is possible. We offer an IBT ‘design assist service’ that fulfils this need
A full IBT design assist project offers an approach that creates technology that is in harmony with the architectural design. This helps with coordination of design, specification, through to pricing and even the project bidding process. The team structure will also pick up any errors and omissions in design and thinking. Once the design has been finalised it will be up to the IBT project manager to make sure the contractors actually deliver on the specifications. They will need to regularly communicate with the trades and make sure of two main things. Firstly, that the contractors understand what they have to deliver upon and offer any technical assistance. Secondly, any “value engineering” to increase margin will not result in a substandard integrated control solution being delivered.
Unity of purpose
Effective green and sustainability efforts are much more complex than just harvesting daylight and dimming lighting levels. Managing and controlling ambient lighting is only one small piece of the process. The only way to achieve meaningful reductions in energy usage and utility costs is for all building systems to be completely integrated on a single, intelligent building management platform. A Crestron platform unifies all energy-consuming systems including HVAC, lighting, shades, AV, sprinklers, and more. This enables facility managers to monitor, manage and control all the technology throughout the entire facility, both centrally and globally.
Mark Tallent is lighting and building controls product manager at Crestron
