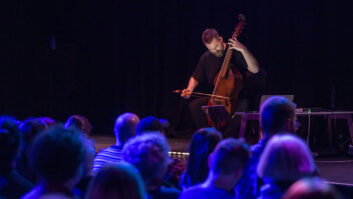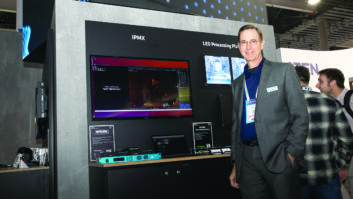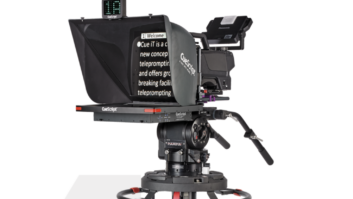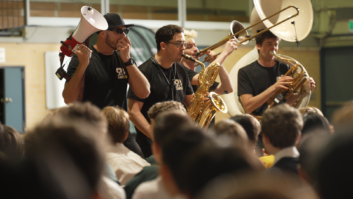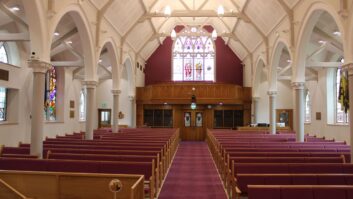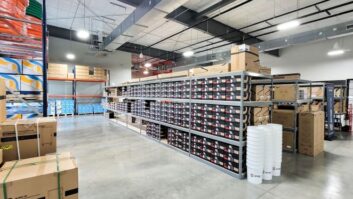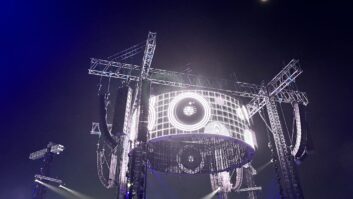Sited in one of the biggest regeneration areas of London, just 150m from King’s Cross St Pancras train and underground stations, Kings Place is the brainchild of music lover Peter Millican, director of award-winning property development company Parabola Land.
Designed by architecture practice Dixon Jones, the building manages to seamlessly blend state-of-the-art commercial office space with public art, music and entertainment.
“The concept for Kings Place was to create an architecturally inspiring mixed-use development which, without recourse to public capital funding, would deliver a major new arts centre next to King’s Cross St Pancras and offer something to the local community,” explains Millican.
Conveniently close to the largest transport hub in central London, Kings Place comprises a public ground floor central atrium, which opens out at the rear onto Regent’s Canal and Battlebridge Basin. Two lower levels house a 420-seat concert hall, known as Hall One, a flexible performance studio (Hall Two), three rehearsal spaces, and spacious art and exhibition spaces.
Above this, seven floors of grade A commercial development provide 26,000sqm of rentable, prime office space, its forward-looking levels of adaptability and sustainability having attracted the environmentally conscious Guardian Media Group to relocate its HQ here early on in the project’s development.
They, combined with other commercial tenants such as Network Rail, allow Kings Place to provide central London HQs for two of London’s finest orchestras – The London Sinfonietta and the Orchestra of the Age of the Enlightenment – along with other smaller arts organisations at subsidised, affordable rents.
Collaboration
A collaborative approach from the off, the architecture of each hall has emerged from a partnership between Dixon Jones and global design, planning and business consultancy Arup. This relationship echoes the overall collaborative approach taken from the very start of the project.
Alex Wardle, venue consultant for Arup, says: “Arup’s role was multifarious – we took care of the civil, structural, mechanical, fire and electrical engineering along with the state-of-the-art acoustic design, venue technology, facade engineering, archaeological services and architectural lighting.”
The team looked at numerous concert venues in order to cherry pick favourite features for incorporation into Kings Place. Parabola Land, Dixon Jones, Arup and Richard Johns (project manager for cost consultant Gardiner & Theobald) visited various modern concert halls in Japan – where numerous venues of similar size and remit have been recently built – to decide, in terms of acoustics and architecture, what solution would best suit Kings Place.
From this experience, Arup acousticians generated computer models, which were measured against various famous recital halls. From the results they optimised the acoustic design for Hall One long before construction began.
Helen Butcher, project manager for Arup Acoustics, explains: “We were keen to capture characteristics from classical historic halls noted for their acoustic. We were able to listen to these computer models in Arup’s SoundLab facility, which enabled the design to evolve alongside the architectural one.”
The result is a perfectly proportioned, beautifully finished shoebox shaped – double cube geometry – hall, which in terms of construction is a building within a building. Basically it is a self-contained box sitting on rubber pads, floating in space. This facilitates the necessary acoustic separation from the frenetic, noisy world of King’s Cross both over- and underground.
Successful both visually and acoustically, Hall One’s walls are clad almost entirely in oak veneer, sourced from a single German tree. Arup carried out numerous studies to ensure that wall and seating texture designs were optimal for sound reflection. Architectural details have been finely tuned and incorporated to scatter sound, resulting in a room that has total musical clarity, warmth and tone.
Dampening acoustics
Adding a further dimension of acoustic flexibility, structural columns – set away from plaster walls – allow curtains to be drawn around the whole room, which successfully dampen acoustics, without compromising the architectural appearance of the hall.
Installed as part of a larger, sophisticated technical infrastructure by Northern Light – the specialist installation company responsible for entertainment lighting, stage engineering, cable infrastructure, sound and communications – the acoustic curtain is 6m high by 60m long and runs on a J&C Joel computer controlled track.
Steve Myers, project manager for Northern Light, says: “Preset positions can be pre-programmed specific to each element of a performance and conveniently controlled from the stage manager’s corner.”
Loudspeakers, a combination of d&b Q7, E0, E8, E12, E15, B2 main loudspeakers and Max 12 monitors, sit either side of the concert platform, again behind oak and acoustically transparent cloth boxes. Wardle explains: “It is important that the clean lines and simplicity of the hall’s design are not disrupted by technical equipment and cables. Wherever possible, bespoke housing has been designed to keep lighting and sound out of direct audience view.”
To that end, general production and house lighting is contained in a technical attic that sits between the inner hall box and the main building infrastructure. Wardle explains: “Equidistant apart there are removable panels in the hall ceiling in which we can hang show or house lighting fixtures.”
By using a combination of coolbeam ETC Source Four PARs and ADB WARPs with ADB colour scrollers, the concert hall offers huge potential for flexible and dynamic show lighting without having to deal with the problem of lamp, fan and scroller noise, or indeed any visual distraction within its bounds.
Myers adds: “For shows that do demand lighting within the hall, the venue has invested in numerous Martin TW1s. We installed unistrut rigging positions with cable flaps built into the infrastructure behind, so cables don’t have to be run along bars. For the more theatrically demanding shows there’s also various load beams in the technical attic from which we can drop Prolyft chainhoists to pick up truss or lighting bars.”
Control
Lighting control for both the main hall and studio is provided by two full-size ETC Congo consoles with three junior consoles to offer further flexibility in breakout spaces.
Wardle, who was responsible for specifying the lighting systems, discusses his choice: “We wanted a desk with which we could easily grab live control, and set up auto groups. One of my bugbears is not being able to turn off the main house lights from the control desk. We set up the system so operators can control the house and architectural lights in the room itself and the outer lobby areas from the ETC Unison house lighting system, the Congo desks or a touring console.”
In terms of loose lighting fixture,s Wardle specified ADB WARP motorised luminaires with ADB scrollers, ETC Source Four profiles and Ocean Optics Seachangers, ETC Source Four PARs (in addition to those already installed as concert lighting in the lighting attic) and Robert Juliat fresnel luminaires with Apollo scrollers.
With the hall being relatively small and acoustically intimate it was essential to keep distracting lighting filament ‘buzz’ to a minimum. To that end, Northern Light installed 72 ways of ETC Matrix SineWave dimming with 24 ways of ETC thyristor dimming supplying the lighting attic.
“We chose ETC’s SineWave dimming, because it radically reduces noise from lamps. This is a very quite venue, and while we know that the fixtures in the house rig are quiet, we can’t control what touring companies bring with them,” says Wardle.
Halfway up the walls of the auditorium, where the acoustic curtain track runs, there’s also a narrow light shelf, which accommodates three ways of Zumtobel Staff fluorescent T5 lighting in red, white and blue. These can be mixed to create a palette of colours, either to uplight the bare plastered walls or the drawn curtains behind the structural, oak clad pillars. Installed by NG Bailey, they provide a further potential dimension to the mood and theme of each performance.
The fluorescents can be run directly from the ETC Congo show lighting console as part of a show or the ETC Unison house lighting system, via an Artistic Licence DMX to DALI converter. Myers expands: “The idea is that if you’re visiting this venue with your own lighting desk it’s basically plug and go. However, there are various lighting state presets on the Unison system, which means that for simple platform set-ups you don’t even need a lighting programmer.”
Increasingly in modern classical music, amplified sound is an important element. It was therefore essential to get the correct specification of audio equipment, both for amplification of live music and for recording purposes. Scott Myers, Kings Place technical manager and audio aficionado, was responsible for the comprehensive kit specification.
The console for the main hall is a Digidesign Venue D-Show with a fully integrated Pro Tools 48-channel recording system, plus a Yamaha M7CL for the smaller space. For portable use, Soundcraft Spirit M4, M8 and an M12 have been specified. Myers also requested a comprehensive range of mics to include: Shure, Sennheiser, AKG, Crown Schoeps, Neumann, dpa and Electro-Voice.
Both halls are fully equipped for recording, and there are numerous tie lines from the stage to the control room and between the two halls. At the rear of Hall One’s stage there is a large projection screen that can be raised from a floorbox for presentation and video elements of a performance.
With Central St Martins College of Art and Design due to relocate in 2011, an expected influx of 30,000 office workers plus 1,900 new homes being built in the next few years, in addition to the established arts and media businesses in the area, King’s Cross is predicted to become a buzzing place in which to live and work. This combination of the commercial and the creative will no doubt work in many positive ways for local arts audiences, visitors and workers alike. If only all office buildings were like this.
