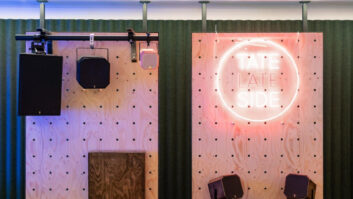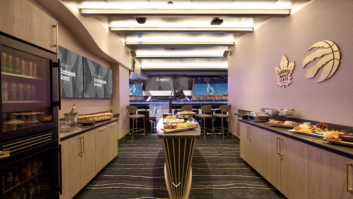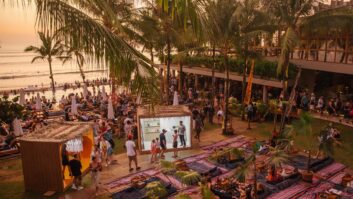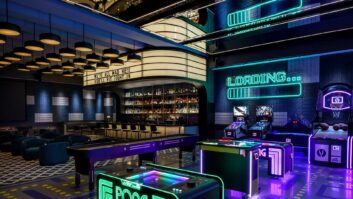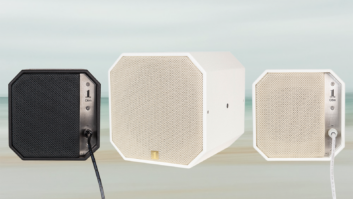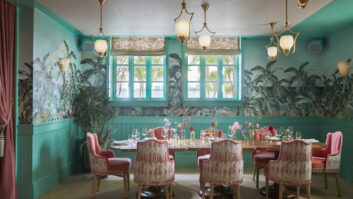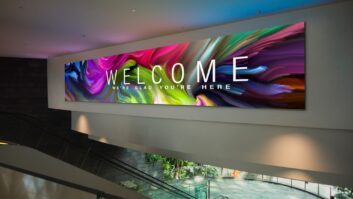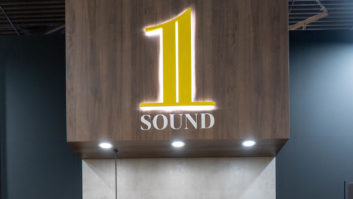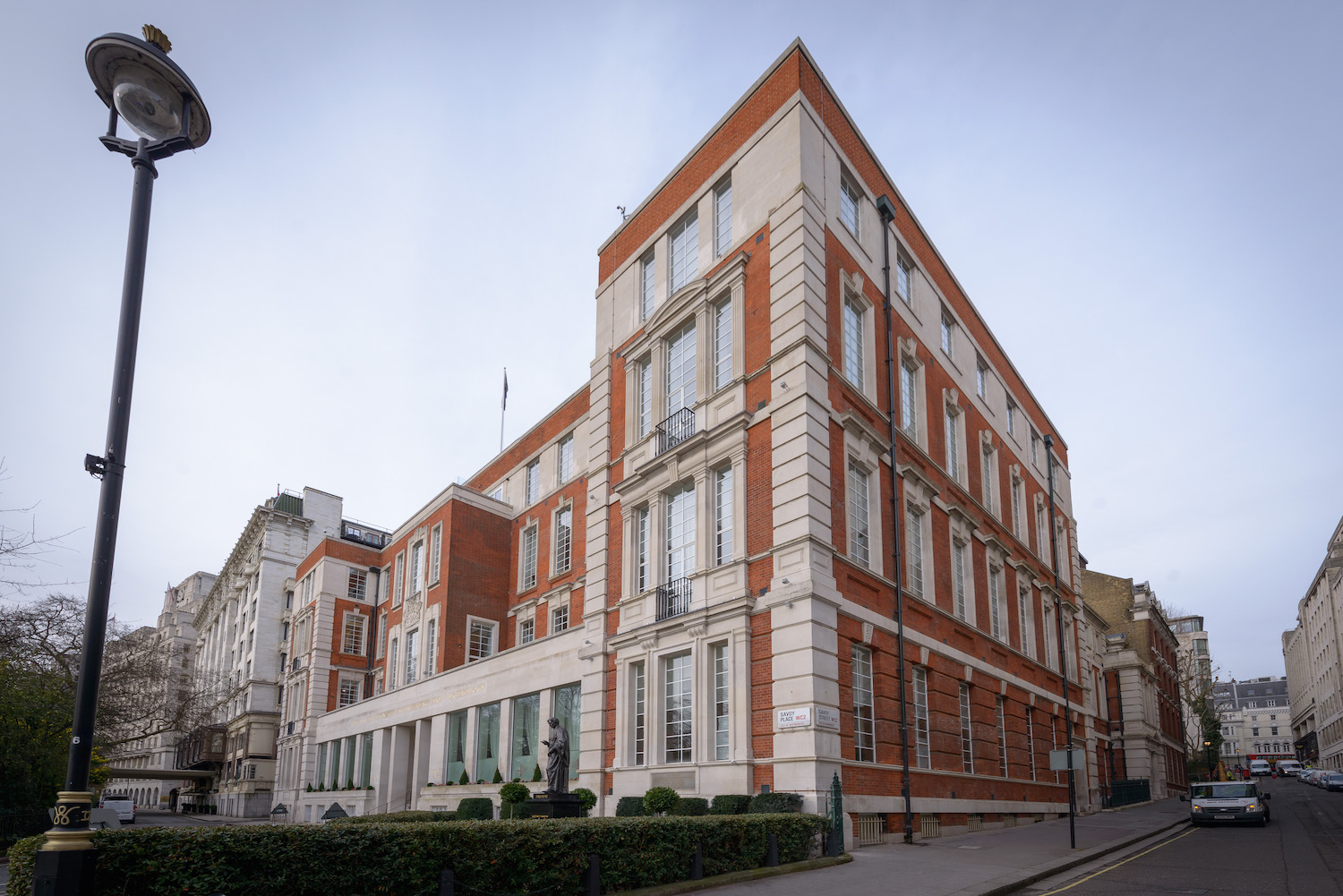
Paddy Baker reports on the £1.6 million installation at London’s Savoy Place, the HQ of the Institute of Engineering and Technology – which makes top-level AV available to members, visitors, events and even broadcasters
It’s hard to think of a more high-profile installation project than the one carried out by Snelling Business Systems at Savoy Place, the headquarters of the Institute of Engineering and Technology in central London. This is one of the capital’s landmark, listed buildings – whose roof terrace, commanding a view of the river Thames, is frequently used by broadcasters, including for BBC weather reports. The building itself is the headquarters of a global learned society, created over the years by the merger of around 40 different professional engineering bodies – so the client base is very well informed about technology matters. In addition to the 167,000-strong membership, the Institute also serves external customers; the building is a leading events venue, having been voted ‘Best UK Venue Brand’ for corporate events three years running. And finally, the £30 million refurbishment project – £1.6 million of which was assigned to AV – got the go-ahead in 2013 when the approval letter was signed by no less a personage than Her Majesty The Queen.
Snelling installed equipment into a large number of different kinds of room, including
two lecture theatres, two large boardrooms, two large function rooms, various other conference, VC and meeting rooms, and members’ seating areas.
Given the size of the budget and the many kinds of user that the building has, it’s no surprise that there is a wide range of technology installed, including building-wide IPTV, digital signage, video and audio conferencing, video streaming and outdoor broadcast points.
“In terms of building infrastructure, the AV runs over Cat6a, HD-SDI, analogue audio and fibre,” explains Kevin Madeja, technical director at Snelling. “The IT runs over a separate Cat6a infrastructure; we only used it for the AMX control systems and for the IET’s own ‘IET TV’” – in-house broadcasting, usually of events held in the lecture theatres.
Tielines for broadcast signals run from the height of the building, with outside broadcast points at street level and also on the roof. When OB trucks arrive on site, “they plug in their fibre, send their guys to the roof, plug in the other end, and they’re ready to go”, says Madeja.
Digital audio
A Dante network is used to send digital audio signals throughout the building, which works very well, he says, with one proviso: “If you want to use Dante in a live performance situation it is not the technology. It’s more of a fixed architecture thing. You shouldn’t think of it as an electronic patchbay – there’s a danger you might lose one of the other signals if you try to reconfigure it while someone is using it.” So for making new connections on the fly, the building is fitted with Canford ¼in tip-ring-sleeve patchbays. “Also, guys in live production like tactile things,” he observes.
IPTV runs through the building. In the basement, a Cabletime IPTV headend brings in broadcast TV signals – as well as those from IET TV’s own channels – and converts them to streams that are decoded by set-top boxes behind displays around the building. Control and channel selection are managed via AMX.
Flagship theatre
Savoy Place’s flagship conference space – used by members and external clients – is the 451-seat Kelvin lecture theatre on the ground floor. It’s equipped with a 6.9m wide dnp Supernova Infinity projection screen – the largest in Europe. This is the projection surface for two Panasonic 16,000-lumen projectors, edge-blended to produce an image 3,200 pixels across; the visuals come from an Analog Way image processor, which can handle multiple inputs (including HDMI and HD-SDI) and windows. A Samsung 75in display on either side of the room can repeat or augment the main screen content (selectable via an AMX touchscreen).
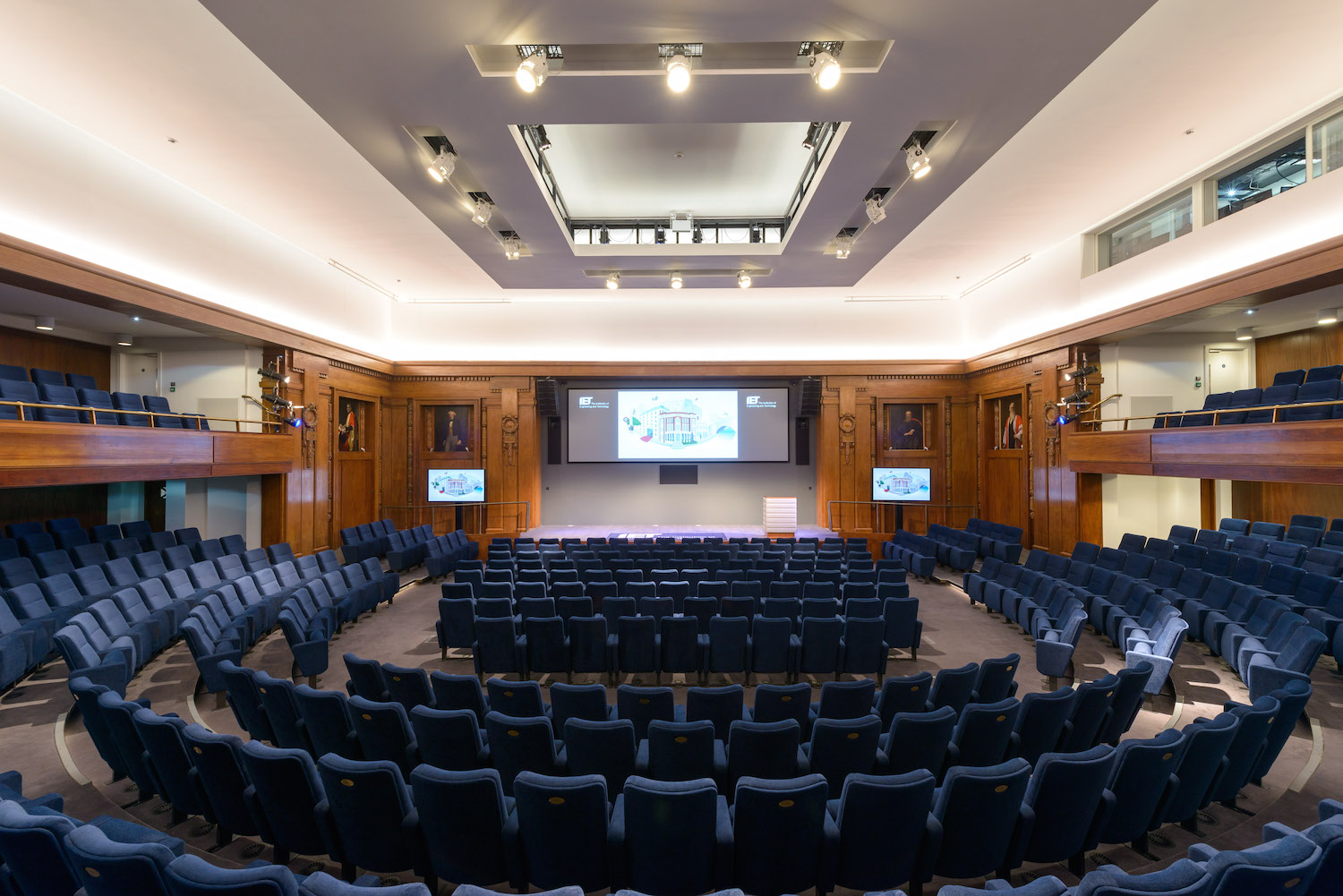
The room is also equipped with two Panasonic PTZ HD-SDI cameras near the front and a third at the rear, which are capable of IP streaming. A 32-channel Yamaha LS9 console with Dante card looks after the audio in the theatre, outputting to an L-Acoustics 5.1 system featuring KIVA line arrays via LA4 amplifiers; two 18in subwoofers are built into the stage. Twelve channels of Shure wireless microphones are installed, along with fixed wired table mics. A Sennheiser IR-based system provides assistive listening for those who are hard of hearing.
The theatre also has connectivity for remote conferencing. “A Vaddio AV Bridge allows us to take signals from professional-grade cameras and audio systems, take a microphone mix from the Polycom system and present it as a USB source for the soft codec.”
Among the broadcast equipment used by the IET TV team in the Kelvin’s control room are a Blackmagic Design 12-channel video router, a NewTek Tricaster 8-channel multi-camera production system, a NewTek TalkShow hardware bridge for bringing Skype calls into broadcast feeds, and Blackmagic 4K SSD recorders. The IET TV and live event staff have multiple PCs and other visual sources to work with, so an Adder KVM system helps to reduce monitor clutter.
On the first floor, the 175-seat Turing lecture theatre has a similar but cut-down specification compared to the Kelvin: Panasonic projection and cameras, Samsung side screens, a smaller Analog Way unit, Sennheiser IR and a 4-channel Tricaster. The Turing can act as a spillover for the Kelvin (and vice versa): video and audio can be sent between the two locations either using Extron FOXBOX fibre transmitters and receivers, or via HDBaseT on Cat6a using with Extron digital twisted pair boxes.
Breaking news
Just outside the Turing theatre is the Faraday Wall – a videowall that shows up-to-the minute content from IET and the world of engineering, including news, tweets, event updates and famous engineering quotes. It can also take a live feed from IET TV. Content is pulled together on a Dataton Watchout server and displayed via two edge-blended Panasonic HD projectors. Another Dataton Watchout server feeds a 2×2 Samsung videowall in the main lobby downstairs.
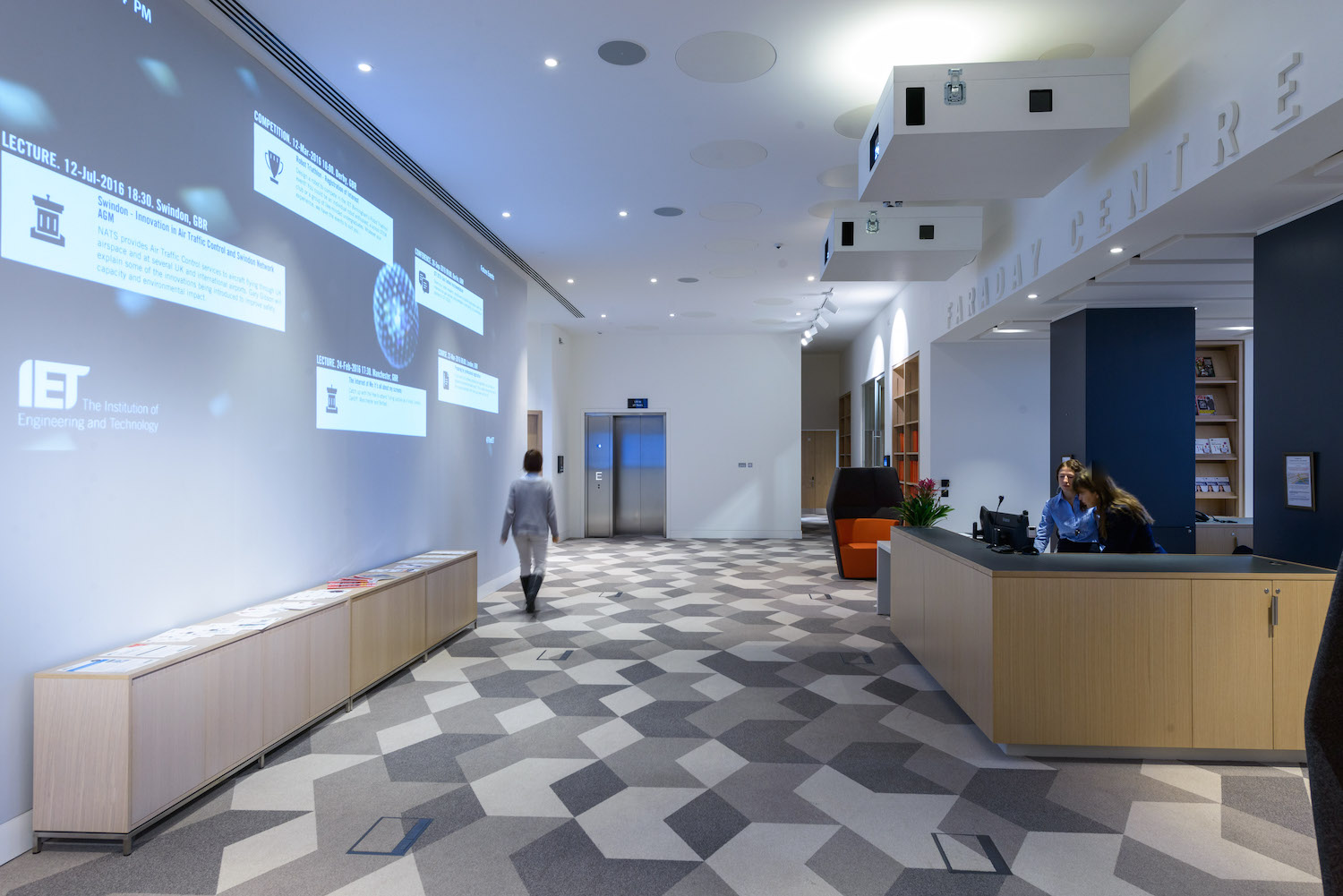
The Wedmore is one of two boardrooms in the building. This long room contains a 95in Samsung LCD display on the end wall, supplemented by three 55in Samsungs down each side, which can show different content if required. Signals are routed by an Extron matrix, and sources are selected and controlled via an AMX touchscreen – which can also be mimicked by an iPad.
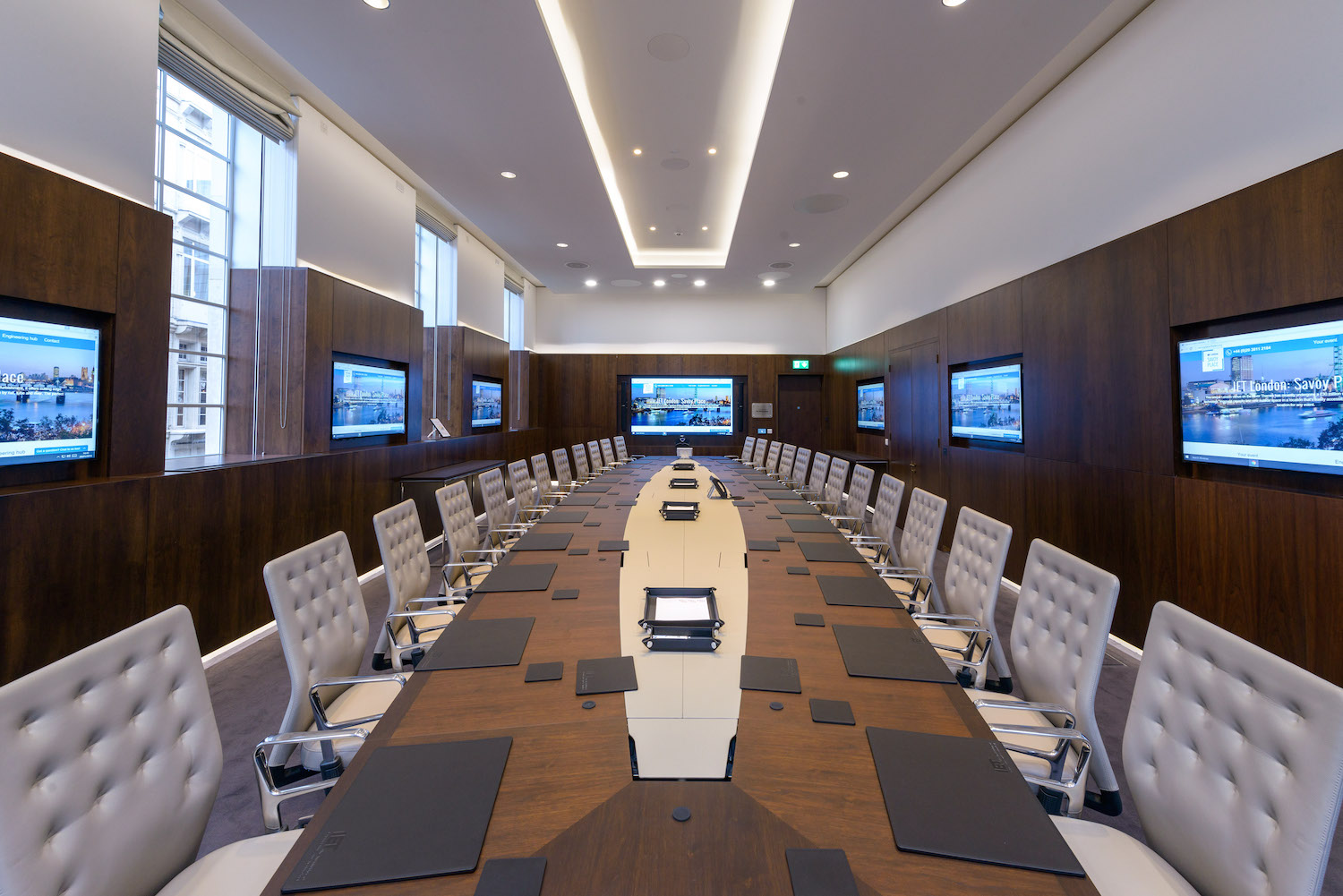
Inputs for laptops are provided at the front, middle and rear of the room. Both hard and soft videoconferencing codes are available: Polycom hardware is in place, along with a Vaddio AV Bridge. One cool feature is 14 Clockaudio motorised microphones which retract into the table when not in use.
Madeja highlights two parts of the project where a little Snelling ingenuity was needed. One was in the four members’ areas: these are soft seating booths, each with a wall-mounted 42in display, with an Extron cable cubby – with laptop VGA, audio and HDMI connections – just below it. These cables retract on a reel; however, the integrator had to re-engineer the cubbies, which require a depth of 234mm, so they fitted into a space of just 160mm.
Also, there wasn’t enough room in the Kelvin theatre projection booth to house one of the Panasonic projectors – and moving the wall wasn’t an option because on the other side was the main lobby and a marble facade. “So we rotated the projector 90º and we put in a mirror to allow us to deal with the restricted space,” explains Madeja. “The engineering on it had to be quite tight because we were dealing with a very short throw on the mirror, and also it needed to be a precision build because of the edge blending.”
On a project of this scale, communication with other project stakeholders – architect, consultant, other trades working on site – is essential, he says: “We have a high degree of detail on our drawings. We do everything in AutoCAD so we can pull metadata out of our drawings to give us ideas about connections, the electrical usage of the equipment, heat output and so on. Our layout drawings specify the layout of equipment in the rooms; architects can allow for the co-ordination of these drawings and make sure that, for instance, the heating and ventilation people don’t put a duct right through the speaker arrays.”
Despite this, he reckons that Savoy Place was “probably one of the most difficult installations I’ve worked on”, partly because of its sheer size, and partly because “delays in the construction programme required almost everybody to flip around their programme and do things in a non-optimal way.” Gratifyingly, the project has been very well received – even by the Institute’s well-informed members. He concludes: “To overcome those challenges and come out at the other end with something that everybody’s pretty happy with – that’s some accomplishment, really.”
