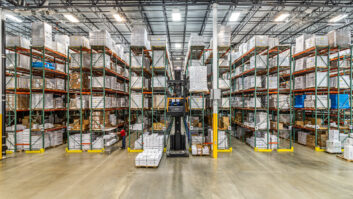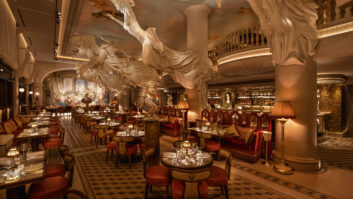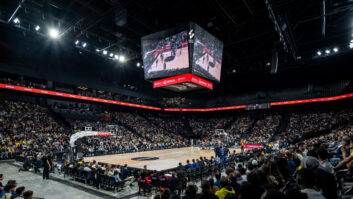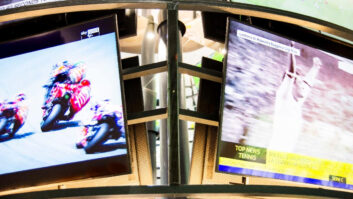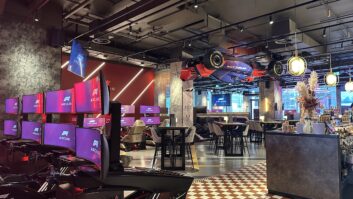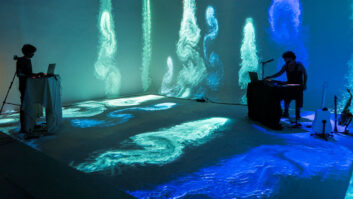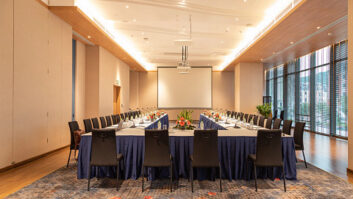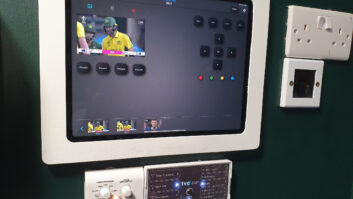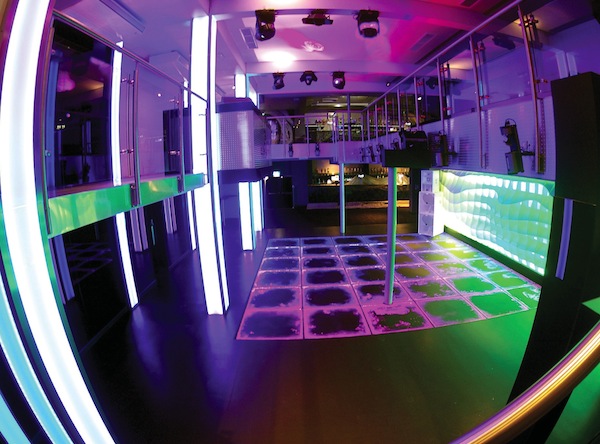
Embracing the elements. State-of-the-art LED technology and cutting-edge design combine to make this nightclub a spectacular venue, complete with colour-change liquid dancefloor, writes Tom Bradbury.
Nearly £2 million has been spent on the final phase of a progressive leisure development in Southend’s town centre. As part of this, the 1,500-capacity, three-storey Element has evolved into a coruscating nightclub, thanks to some innovative design work.
Using an RGB colour mix and a series of ShowCAD Artist programme presets, a team from local technology company Essex Sound & Light (ESL), headed by Mike Glover, has enabled Element not only to change its complexion at the touch of a button but also to highlight the four different ‘Element’ bars (Earth, Fire, Water and Wind) with complementary colours.
The first-floor balcony offers a spectacular sightline from the stainless steel DJ box, revealing high glass columns, edge lit with LED tape, to the colour-coded Wind Bar, with its handpainted motif frontage and cartouched graphic, and similar Earth Bar facing it across the decorative walkway. Credit for this must also be handed to the main contractor, Terry Delph of Design, Build & Construct.
Laid out ergonomically in the overhanging DJ booth is a pair of Pioneer CDJ 1000 CD decks and DJM 1000 mixer, with the ShowCAD Artist v3, an Edirol MIDI keyboard and touchscreen. Also triggered by ShowCAD is an ArKaos VJ media server, which projects graphics over the first-floor stairwell onto a white wall from a 4,500 ANSI lumens Sanyo LCD projector.
Fixed to the pelmets at balcony level are 10 Martin Pro Mania SCX 500 baby scanners while overhead, four powerful Studio Due Shark 250 moving heads scatter their beams below, along with two Martin Pro Wizard Extreme versatile scanners; the beams are articulated by a Martin Magnum Hazer.
But it’s on the dancefloor itself that the real innovation takes place, with a gesture sensitive floor matrix comprising 6 x 6 liquid panels.
On the dancefloor
Supplied by Jockimo, the 12mm thick 1m square polycarbonate panels have been backed by a further 12mm plastic film underneath by ESL, which has used LED tape to edge-light each panel. The patterns change on contact with the dancers’ feet and the display is matrixed through ShowCAD. This is believed to be the first colour-change liquid floor.
Behind this, the custom curvilinear back wall creates an even bigger wow factor. Creative solutions company Rocket Art was brought in to produce an undulating honeycomb design (in 3D polycarbonate). This is backlit with eight Archibar 150s, Studio Due’s powerful IP67 wash LED light fixture, in a colour-changing display that maintains the liquid concept.
Providing the sound are two KV2 dance stacks. On each side of the floor an ES1 full-range speaker sits on top of a pair of ground-stacked ES1.8 subs — driven as a five-way system by two KV2 EPAK 2500Rs.
Twelve RCF C3110 fullrange speakers provide the fills (and DJ monitor), and balancing the sound across a further 10 zones is a BSS Soundweb London BLU-800 (configured 4-in/12-out). This contains the gain structure and signal routing.
At the bars, white neon and Tryka Module 3s provide further uplighting, while along the balcony these are also used as in-ground effects to illuminate the balustrading (recessed into the floor via ESL housings).
Walk the walk
The walkway across the firstfloor balcony takes clubbers under two LED-backlit Barrisol stretch ceilings, the more strident of the two using Studio Due Archibar 150 highpower 6W LED RGB battens and two Martin Atomics so that the whole panel also strobes.
Above this, the luxurious ladies’ boudoir has its own dedicated mezzanine floor, complete with curvy banquette, solid black granite tops and 50in plasma screen.
For Glover’s team (who carried out the original ground floor conversion some eight years ago), this project represents a major triumph.
The ‘Tardis’ effect is completed by concealing the venue’s true identity by day with the anonymous black fascia and signage, which is brought to life after dark via rolls of LED tape and six Studio Due ArchiLed floods.
The final piece of the jigsaw will be the conversion of the basement bar into Element Underground, which will feature more Tryka LinkLED, Module 3 and 1200mm strip and Pulsar Chroma MR16 FX plus a KV2 sound system.
Over the past five years ESL has been tasked with delivering ambitious projects for its demanding club clients. “There is a growing appreciation that the AV element is becoming an increasingly important part of the mix. This proves the point,” says Glover.
