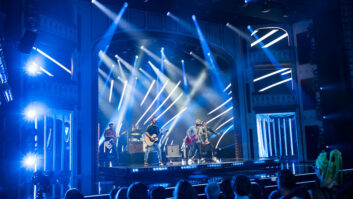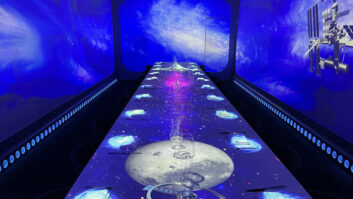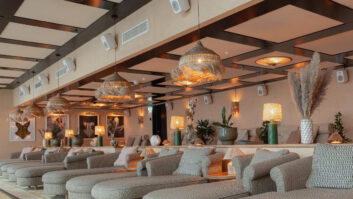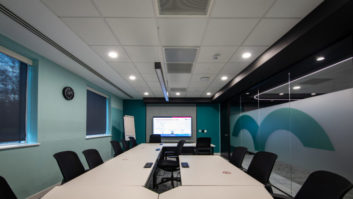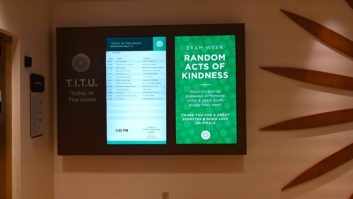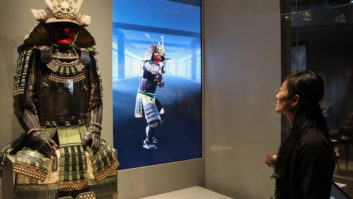The new 656 million euro Larnak Zenon International Airport in Cyprus is three times bigger than its predecessor and offers a host of retail and leisure facilities, including an LED cultural hub. Tom Bradbury finds out more.
Officially inaugurated on 7 November by Demetris Christofias, President of Cyprus, the new Larnaka Zenon International Airport includes some 6,000sqm of retail space – 5,000sqm of it airside, where there are also extensive food and beverage facilities. But the focal point is unquestionably the moving LED cultural hub called Sense of Place (SOP), which has been realised by Paradigm AV.
The airport was developed in a joint venture between Aer Rianta International and Cyprus Trading Corp (CTC-ARI). Hermes Airport Ltd is the consortium charged with developing and running the new terminal, which has a capacity of 7.5 million passengers per year.
London-based travel retail specialist Portland Design was commissioned by CTC-ARI to provide the zone planning and design the commercial areas. Portland’s brief was to deliver a retail experience that buzzes with the colour and fun of a holiday island while also reflecting a contemporary vision of Cyprus and its cultural heritage. Portland’s design concept is an ever-changing centrepiece of the main commercial area, incorporating multi-functional retail (that could transfer from a car promo to an arts and crafts market), with an upmarket seafood bar.
For Paradigm AV this was a fast-fit project. The company was awarded the contract by CTC-ARI in August 2009. Final approval was given only in early September – the integrators arrived on site on 19 October and by 3 November the entire structure had been delivered.
The scope of work included engineering a high elliptical, canopied sculpture, braced with complex aluminium trussing. Incorporated within is a 5m diameter copper ‘drum’ design feature, lantern lights, silkscreened lace work patterns and seating and promotional areas.
The structure measures 26m long, 8m wide and 4.5m high. It occupies a total perimeter of 80m and combines retail area, the seafood bar and cultural features. SOP is brought to life with a complex colour-changing RGB LED lighting system producing cycles of rainbow and many change effects along with rear-projected digital signage – all diffused through special stretch-printed PVC cladding.
Embracing history
While Air Rianta International Middle East (ARIME) Projects & Design acted as project co-ordinator, Cypriot artist collaborative Twofourtwo developed a historically authentic graphic motif inspired by Cyprus’s Chalcolithic past and its long association with copper (Cyprus derives its name from this element).
Also integrated under the oval canopy are the 10 lantern drum lights, with complex LED light sources, which have likewise been decorated with Chalcolithic motifs.
As with the fascia, the lanterns use Tryka Strip Module 36 and 18 linear colour-change battens. Every light is individually addressed by the Pharos DMX control system. Programmed into this are seven scene presets, running 24 hours a day, which deliver Portland Design’s rainbow and colour-change concept.
At night, the SOP lighting bathes the ceiling of the entire hall in gently changing coloured light, adding warmth and ambience to the beautiful modern single-span building.
The seven lighting programs can easily be changed on the fly from a wall remote, while Pharos Ethernet POE enables the system to be accessed over the internet, at the same time allowing new lighting programs to be uploaded. The DMX control protocol will be useful as the airport’s digital signage facility expands further, with its capacity to control other DMX-compatible AV devices.
Paradigm also specified a Panasonic PT-DZ6710 widescreen 1080p HD projector, fitted with a 0.8:1 short-throw wide-angle lens to rear-project digital signage content as a 2.2m-wide curved image. Apart from the superior optics and the warranted heavy-duty use of the Panasonic, its onboard warping facility allows the image to be warped to project onto the tightly curved fascia end. Content, driven by a local media player fed from the airport’s LAN, includes welcome messages and information and has the potential for revenue-generating advertising.
Complex pre-builds
With an immovable opening date set and the design still evolving up to and beyond the original project design deadline, over 75 production drawing sets were produced. This required complex teamwork between Paradigm’s designers using the company’s advanced parametric 3D CAD desks and the structural design team, plus constant input from Paradigm’s consultant structural engineer. Final drawings were completed and approved just three weeks prior to the shipping date – and the manufacture and pre-assembly began.
The sheer complexity of the structure and the fact that its destination was thousands of miles away meant that Paradigm’s project director had to insist on a taxing sequence of complex pre-builds. This enabled all of the curved parts of the structure to be pre-built in their entirety and the break points for shipping determined prior to approval by Paradigm. The structure was then shipped in two 40ft articulated trucks and the team had to wait impatiently during their 10-day trundle across Europe.
Speaking of the completed structure assuming its place at the heart of the retail area, ARIME managing director John Sutcliffe says: “What you have here is a very integrated approach in terms of the commercial offer available to the passengers, where we have a nice mix of retail combined with food and beverage in an atmosphere that encourages people to relax.”
CTC-ARI Airports general manager Danny Galvin says: “We managed to open on time and on budget probably one of the most spectacular shops I’ve seen. The sheer scale of it is amazing and the reaction of everyone who sees it for the first time is very, very positive.”
Paradigm AV founder Greg Jeffreys, who acted as project director, agrees. “As a turnkey contract this has been one of the most challenging projects undertaken in Paradigm’s history,” he says. “It was an extremely complex and challengingly multi-disciplinary project.
“We are proud of building military simulators too, but no one in our team would rate this project as anything less in terms of project discipline, tight tolerance design added to the sheer design bravura of Portland’s vision.
“The team comprised Paradigm, our senior supply partners and also the superb crew at the airport, for whom nothing was too much trouble; this enabled us to hand over on time for the inauguration.”
The final words of praise come from Tracy Ross, projects & design manager at ARIME, who confirms that the client’s expectations were exceeded. “All are held in awe as they enter the retail area and see this unique structure, with a fun, vibrant holiday atmosphere.
“It’s many thanks to Paradigm for making this project come to life.”
