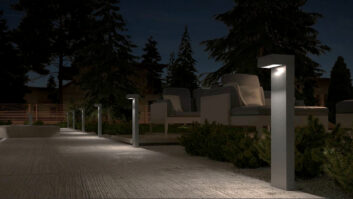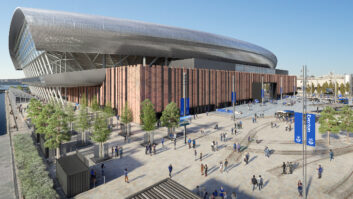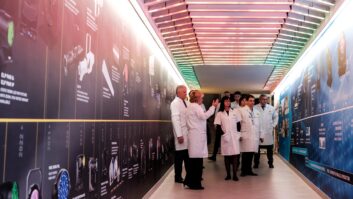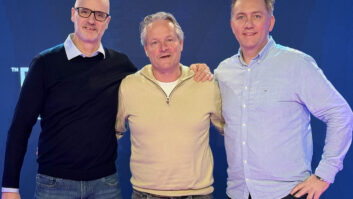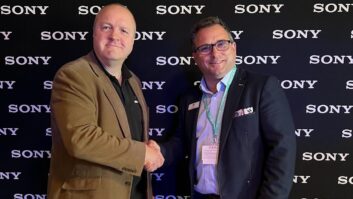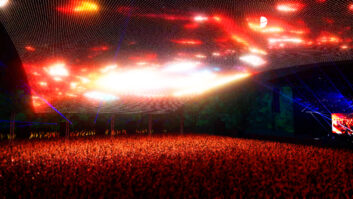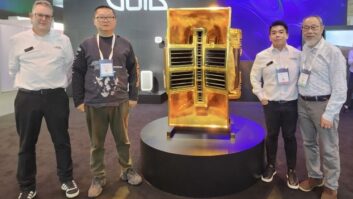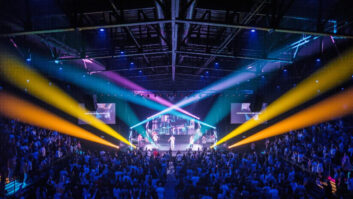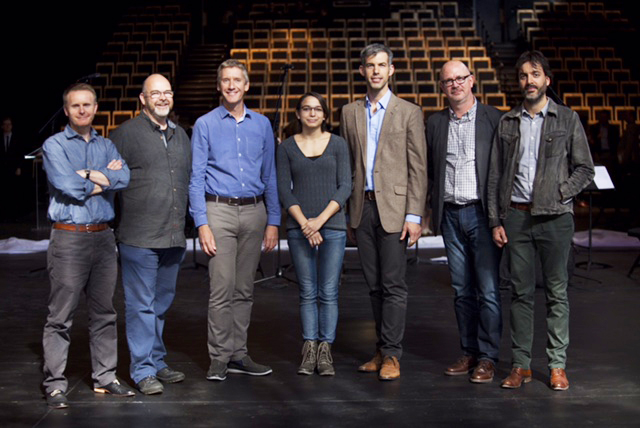
Charcoalblue has consulted on the architectural lighting design and acoustics for the newly renovated St. Ann’s Warehouse in New York, which has been transformed from a derelict tobacco warehouse into a flexible performance space.
The new 25,000sqft site houses two performance spaces, firstly a 10,000sqft versatile theatre space, with capacity for 300-800 people, to accommodate St. Ann’s core theatre and music programming, large-scale festivals, and special community milestone events. Secondly, a 1,000sqft multi-use studio, dedicated to local artists and community groups, for smaller scale programmes and events.
It is hoped that the $31.6m development project will make Brooklyn Bridge Park a cultural home for future generations.
“In 2012, the Tobacco Warehouse was a ruin – converting it into a theatre has been a complete joy, and a particularly tricky thing to do!” said Charcoalblue’s managing partner, Andy Hayles. “When there is so little of the original building left – really just a 20ft high perimeter wall – every column, beam and wall has to be perfectly placed and carefully considered not only for its immediate impact, but also for its impact if the next production turns the auditorium through 90 degrees!”
“It is a new building which past audiences will recognise. The lines between public areas, backstage and auditorium are purposefully and sensitively blurred – in fact almost non-existent in places – offering the St. Ann’s Warehouse (SAW) team infinite opportunities to challenge the environment and continue to surprise audiences,” commented Charcoalblue’s John Owens, who runs the company’s NYC studio.
Charcoalblue’s acoustician Byron Harrison explained: “We are proud to have also provided our in-house, integrated acoustic design service for the project. SAW has made its home in a neighbourhood between two of the noisiest transport thoroughfares in the City – the Brooklyn and Manhattan Bridges – which presented a challenge. While the existing walls are very thick masonry they don’t provide the acoustic separation that typical contemporary cavity wall constructions provide. Therefore, new specialty acoustic windows and doors have been fitted into the existing openings, but largely without the vestibules we’d normally expect into a theatre and certainly between a performance space and the exterior.
“A much-considered design decision was putting concrete on the roof of the performance area. A minimally thick concrete slab was included to combat the helicopters on the East River and the Brooklyn Bridge traffic noise, which is almost overhead. We also installed a distributed ventilation system with cooling. Contending with continuous background noise due to air movement is not something SAW has encountered before. While low noise levels are needed for dramatic performance, we’ve opted to not go too low to help disguise low levels of intrusive noise.
“It was a particular delight that at the opening gala, founding SAW artistic director Susan Feldman picked out the sound of the room as being the star of the show.”
In addition to the design and planning of the performance spaces, acoustic design and the technical design of all the theatre systems including stagelighting, audiovisual and stage engineering, Charcoalblue developed a bespoke theatre seat for the new auditorium, which is comfortable, relates to the building and is capable of withstanding the flexible and robust nature of the room.
The project was led by Susan Feldman and executive director Andrew D. Hamingson. In addition to Marvel Architects, Charcoalblue worked closely with BuroHappold engineers, Silman Associates structural engineers, Yorke Construction and David Belt’s team of project managers.
Susan Feldman concluded: “The Charcoalblue team are master theatre-makers whose enthusiasm and awesome skill get you through challenge after challenge. The world outside the UK is just getting to know them, luckily for us!”
