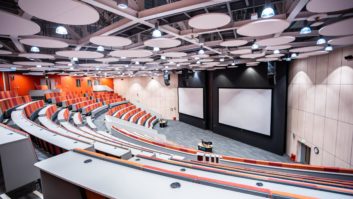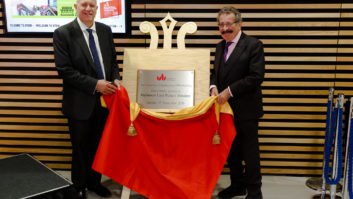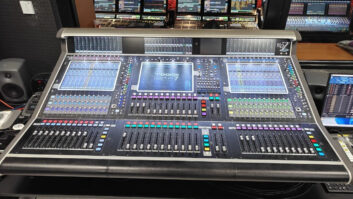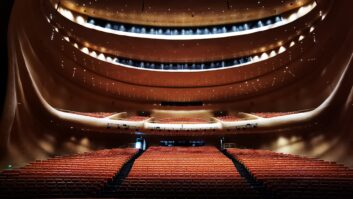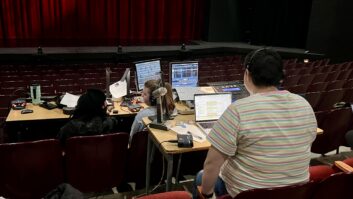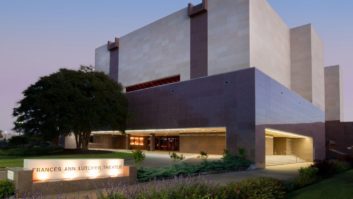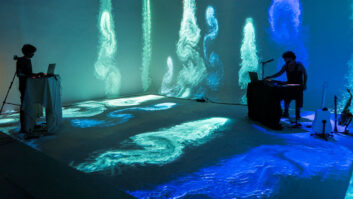The Ruddock Performing Arts Centre at King Edwards School, Birmingham opened on Friday 27 April 2012 with a stunning performance of Carl Orff’s Carmina Burana and Rimsky Korsakov’s Sheherezade. Based on a design concept by Haworth Tompkins and team, the design development of the new centre was undertaken by Sound Space Design, Anne Minors Performance Consultants and architect ADP under a design and build contract with Shaylor Construction. Shaylor and the consultant team were charged with saving £1 million from the original tender price of the building.
This was achieved with a combination of construction and planning changes and simplifying the design physically and technically. In several areas the result has been improved by the refinements, and a video mixing suite room has been gained for use by the girls’ school.@page_break@The £7.2 million completed building consists of a 503-seat concert hall (above), 140-seat flexible theatre, a dance rehearsal room and 12 music practice rooms. In the two-balconied concert hall, which is also to be used for musical theatre productions, there are 12 motorised flying bars, a stage extension of 1 to 4 rows, 4 rows of stage risers for choir and orchestra and an orchestra pit for 20 – 25 musicians. The front rows of audience can be at a steep or shallow rake depending on the production, both offering good sightlines. A first balcony level control room is at the entrance foyer level for convenience of the school technicians, and is big enough for teaching purposes. The natural acoustics, which were greatly admired in the opening concert, can be varied by using curtains at high level to reduce the natural reverberation time of 2 seconds. The hall has clarity and resonance at the same time.
The studio theatre (above) seating can be changed around into five basic forms with removable balcony fronts, lighting bars and steps so that access can be gained to any point along the two sided balcony. The dimmers have been increased to 75 with facilities panels at ceiling, balcony and floor level to maximise the flexibility of the space for students. Lighting and speakers can be rigged from the pipe grid overhead and from temporary bars fixed back to unistrut set into the walls. Like the recital hall, the studio theatre is daylit for rehearsals. Along with the daylight, a low energy lighting and heating system gives the school a superbly functional facility with low cost and green credentials.
A dance studio (above) has large windows overlooking the playing fields – an inspiring view that reminds the dancers that they are athletes too. From the outside the building sits low in the landscape, concealing its overall height in the slope of the hill and enclosing a new courtyard for the school complete with mature trees and a new amphitheatre. Specialist contractors included Centre Stage, Steeldeck, Race Seating , CPS seating, Northern Light, Triple E and Joel.
www.ampcstudio.comwww.soundspacedesign.co.uk
