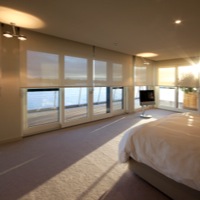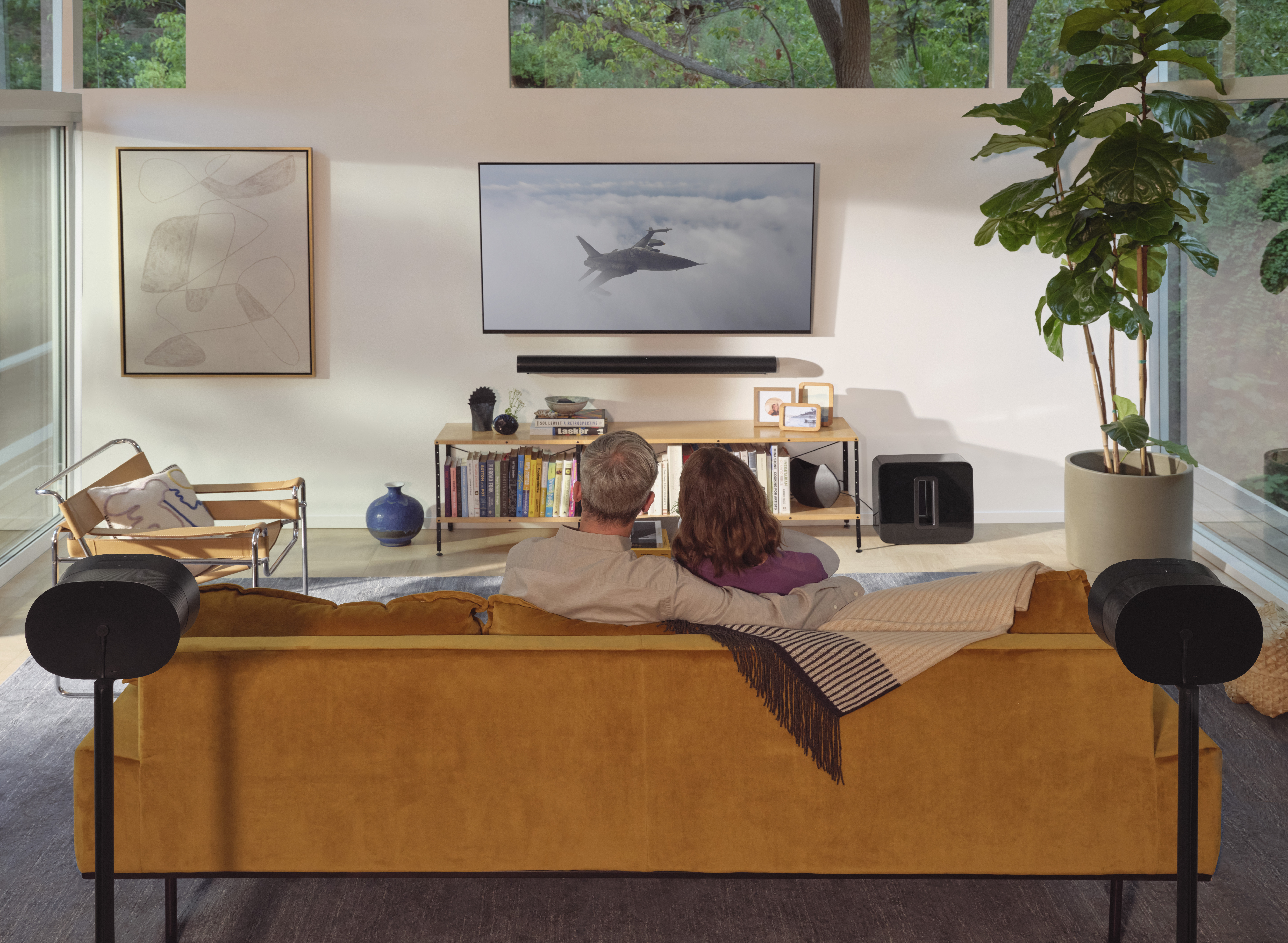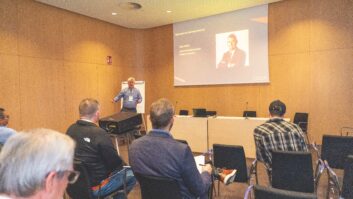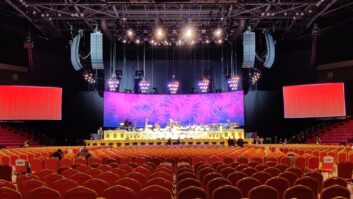
A Lutron lighting system has been installed into an expansive 2500sft property situated among 167 similar cabins in the Cotswolds. The install includes devices from the company’s GRAFIK and Rania ranges.
Lighting designer Mark Kavanagh from Wimbledon-based Future Light Design was tasked with the design of the homeowner’s system – having previously worked on her first home to design a Lutron HomeWorks light control.
A GRAFIK Eye QS six-zone system was installed on the ground floor. Separate Sivoia QS shading zones designated for the open plan kitchen and living areas were installed with multiple keypads throughout, providing control for both the electric and daylight throughout the floor.
Occhio light fittings with coloured filters were included throughout the main areas and suspended from the ceiling. Other areas that didn’t require such intense lighting had Part L compliant LED downlighters fitted.
“By using Lutron’s GRAFIK Eye QS and Sivoia QS systems, it was possible for the zones of light in every area to be controlled individually which was perfect for a space that’s surrounded by light by day and needs to be thoughtfully lit by night,” said Kavanagh. “By including the motorised shades, which were pre-wired for blackout shades, it provided that extra bit of control, allowing the client the opportunity to maximise the use of the daylight with ease and provide extra privacy, when desired.”
Upstairs, both the bedroom and gym areas were equipped with a GRAFIK Eye QS six-zone system, including sheer blackout shades on three sides. Additional sheer shades installed were zoned independently for the lakeside facing quarters of the house. Also located on the top floor is the study, which was fitted with two dual gang Ranias.
A suspended ceiling and the window handles sticking out further than the 20mm clearing, meant the blackout shades sheer shade had to be fitted on the inside with blackout on the outside, which was said to be positive as the sheer lining slightly lightened the colour of the blackout shade which the client preferred.
The top floor light control system interface included two keypads with 1-5 scenes. One of the keypads for the sheer shades features an additional scene for controlling the sheer and blackout shades. The second keypad, controls scenes 6-10 with scenes 6 and 7 controlling the bedside lights and other three offering softer ‘relax’ scenes and off. A third keypad provides control of brighter scenes and the gym zone.
Upstairs four first floor bedrooms were fitted with a number of dual gang Rania’s to provide a level of control for each of the bedrooms. Also installed was one dual gang Rania with a power booster so that the entire first floor can be controlled by one central keypad. Furhtermore, two gang Rania’s were also installed in the main staircase and lower floor corridor.







